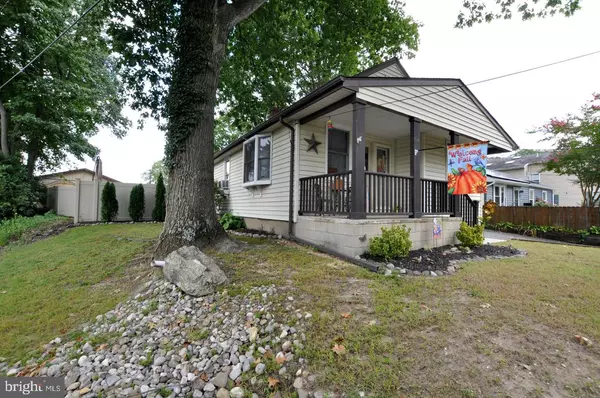For more information regarding the value of a property, please contact us for a free consultation.
Key Details
Sold Price $272,500
Property Type Single Family Home
Sub Type Detached
Listing Status Sold
Purchase Type For Sale
Square Footage 1,209 sqft
Price per Sqft $225
Subdivision None Available
MLS Listing ID NJBL2008270
Sold Date 01/31/22
Style Coastal,Cottage,Ranch/Rambler
Bedrooms 2
Full Baths 2
HOA Y/N N
Abv Grd Liv Area 1,209
Originating Board BRIGHT
Year Built 1930
Annual Tax Amount $5,169
Tax Year 2021
Lot Size 8,022 Sqft
Acres 0.18
Lot Dimensions 42.00 x 191.00
Property Description
DON'T LIFT A FINGER! This delightful 2 bedroom, 2 bath is move-in ready! Plenty of room to play in the oversized (fenced) back yard area with alley way access to a MONSTER GARAGE! Detached 24 x 36 garage is the car buff's dream! Car Lift is negotiable. Master bedroom is sequestered from the rest of the home with private master bath. Spacious living room leads to covered front porch with cedar posts for that "Country feel". Back yard offers privacy and great sitting areas where relaxation is King and lovely raised beds for the Gardener in the family. Gas heating system is 6 years young. The kitchen uniquely offers cathedral ceilings, skylight, palladium window and just an openness where cooking will be done with ease. Lovely arched doorways in this area of the home. HERE'S A WINNER!
Location
State NJ
County Burlington
Area Mount Holly Twp (20323)
Zoning R3
Rooms
Other Rooms Living Room, Dining Room, Primary Bedroom, Bedroom 2, Kitchen
Basement Interior Access, Partial, Unfinished
Main Level Bedrooms 2
Interior
Interior Features Carpet, Ceiling Fan(s), Combination Dining/Living, Crown Moldings, Dining Area, Entry Level Bedroom, Formal/Separate Dining Room, Kitchen - Country, Pantry, Skylight(s), Stain/Lead Glass, Stall Shower, Tub Shower, Water Treat System
Hot Water Natural Gas
Heating Forced Air
Cooling None
Flooring Carpet, Ceramic Tile, Laminated, Vinyl
Equipment Built-In Microwave, Dryer, Oven/Range - Gas, Refrigerator, Washer
Appliance Built-In Microwave, Dryer, Oven/Range - Gas, Refrigerator, Washer
Heat Source Natural Gas
Laundry Basement
Exterior
Exterior Feature Deck(s), Patio(s), Porch(es)
Garage Additional Storage Area, Garage - Front Entry, Oversized
Garage Spaces 10.0
Fence Chain Link, Rear
Waterfront N
Water Access N
View Garden/Lawn
Roof Type Asphalt,Shingle
Accessibility 2+ Access Exits
Porch Deck(s), Patio(s), Porch(es)
Total Parking Spaces 10
Garage Y
Building
Lot Description Cleared, Front Yard, Premium, Rear Yard, SideYard(s)
Story 1
Foundation Block, Crawl Space
Sewer Public Sewer
Water Public
Architectural Style Coastal, Cottage, Ranch/Rambler
Level or Stories 1
Additional Building Above Grade, Below Grade
New Construction N
Schools
School District Rancocas Valley Regional Schools
Others
Senior Community No
Tax ID 23-00088-00032
Ownership Fee Simple
SqFt Source Assessor
Acceptable Financing Conventional, FHA, USDA, VA
Listing Terms Conventional, FHA, USDA, VA
Financing Conventional,FHA,USDA,VA
Special Listing Condition Standard
Read Less Info
Want to know what your home might be worth? Contact us for a FREE valuation!

Our team is ready to help you sell your home for the highest possible price ASAP

Bought with Susan N Simone • RE/MAX at Home
GET MORE INFORMATION

Marc DiFrancesco
Real Estate Advisor & Licensed Agent | License ID: 2183327
Real Estate Advisor & Licensed Agent License ID: 2183327



