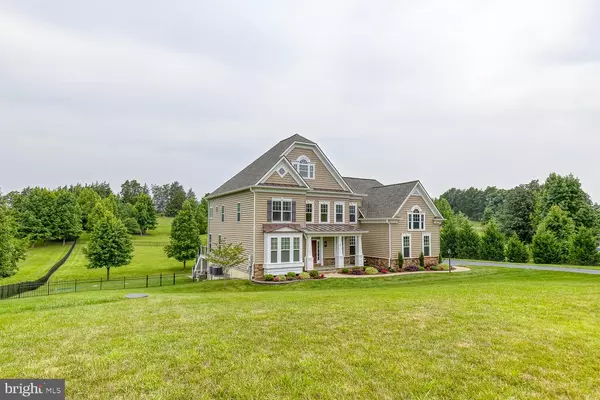For more information regarding the value of a property, please contact us for a free consultation.
Key Details
Sold Price $990,000
Property Type Single Family Home
Sub Type Detached
Listing Status Sold
Purchase Type For Sale
Square Footage 6,008 sqft
Price per Sqft $164
Subdivision The Glens
MLS Listing ID VAST2002090
Sold Date 09/22/21
Style Traditional,Colonial
Bedrooms 4
Full Baths 4
Half Baths 1
HOA Fees $65/qua
HOA Y/N Y
Abv Grd Liv Area 3,892
Originating Board BRIGHT
Year Built 2014
Annual Tax Amount $6,061
Tax Year 2018
Lot Size 3.028 Acres
Acres 3.03
Property Description
This stunning 4 bedroom, 4.5 bathroom home sits on 3.03 picturesque acres in The Glens neighborhood. With over 6,000 finished square feet, this home features multi-generational living at its finest. Upon entering, you will be impressed by the grand double-story foyer with hardwood floors, tiered chandelier, elegant staircase with iron spindles, and extra wide crown molding. The home has been meticulously cared for with updates throughout including new paint and the installation of new light fixtures, cabinet hardware, bedroom carpet and stair runners, waterproof luxury vinyl plank flooring in the basement, and matching hardwood floors added in the master bedroom and family room. The kitchen features gourmet stainless steel appliances, double wall ovens, a gas cooktop with a curved wooden vent hood, glass subway tile backsplash, walk-in pantry, granite countertops, a large island with seating as well as a breakfast bar overlooking the rear sunroom. Large windows and gleaming hardwood floors stretch throughout the kitchen and the main level of the home. Adjoining the kitchen is a spacious double-story family room with a floor to ceiling stone gas fireplace and an additional 2nd staircase to the upstairs. Additionally, the main level has a private office perfect for teleworking with glass French doors, a large formal living room, and a dining room complete with chair railings, case moldings, and a butler’s pantry. The upper level has 4 large bedrooms and 3 full bathrooms. The elegant master suite includes a large walk-in closet, crown molding, and a spacious sitting room. The luxurious master bathroom is complete with a soaking tub, an oversized walk-in shower, ceramic tile, dual vanities, and granite countertops. The other three upstairs bedrooms include a full bathroom and a shared Jack n Jill bathroom which have been updated with brushed nickel fixtures, tile, and quartz countertops. The expansive walk-out lower level, with recessed lighting and luxury vinyl plank flooring, has over 2000sqft with many guest facilities to include a full kitchen with subway tile backsplash and quartz countertops, two separate multi-use rooms, huge living room, a full bathroom, ample storage, and a custom built-in coat rack. This home is an entertainer’s dream with a magnificent outdoor entertaining area which includes a large multideck extending the length of the rear of the home, dual staircases with built-in lights, extensive paver patio area with a built-in outdoor bar complete with storage, grill, refrigeration and a propane fire pit. The home also features a 3-car garage, beautiful landscaping with an irrigation system, and a wrought iron fenced yard just waiting for your customized pool! The Glens is located in the Mountain View High School, Rodney Thompson Middle School and Margaret Brent elementary school zones, a short drive to all the restaurants and shopping in Stafford or a quick drive to downtown Fredericksburg. Approximately 15 minutes to Quantico (TBS).
Location
State VA
County Stafford
Zoning A1
Rooms
Other Rooms Living Room, Dining Room, Primary Bedroom, Bedroom 2, Bedroom 3, Kitchen, Family Room, Breakfast Room, Bedroom 1, Sun/Florida Room, Storage Room, Bonus Room, Primary Bathroom
Basement Full, Daylight, Partial, Connecting Stairway, Fully Finished, Walkout Level, Windows, Sump Pump
Interior
Interior Features Breakfast Area, Butlers Pantry, Ceiling Fan(s), Chair Railings, Crown Moldings, Curved Staircase, Dining Area, Double/Dual Staircase, Formal/Separate Dining Room, Kitchen - Gourmet, Kitchen - Island, Primary Bath(s), Pantry, Recessed Lighting, Sprinkler System, Stall Shower, Walk-in Closet(s), 2nd Kitchen, Built-Ins, Carpet, Family Room Off Kitchen, Floor Plan - Traditional, Soaking Tub, Tub Shower, Window Treatments, Wood Floors, Other
Hot Water Propane
Heating Forced Air
Cooling Central A/C
Flooring Hardwood, Ceramic Tile, Carpet
Fireplaces Number 1
Fireplaces Type Gas/Propane, Mantel(s), Stone
Equipment Built-In Microwave, Cooktop, Dishwasher, Icemaker, Oven - Double, Oven - Wall, Refrigerator, Stainless Steel Appliances, Water Heater
Fireplace Y
Window Features Double Pane,Low-E,Vinyl Clad,Insulated
Appliance Built-In Microwave, Cooktop, Dishwasher, Icemaker, Oven - Double, Oven - Wall, Refrigerator, Stainless Steel Appliances, Water Heater
Heat Source Propane - Leased
Laundry Main Floor, Basement
Exterior
Exterior Feature Balcony, Deck(s), Patio(s), Porch(es)
Parking Features Garage - Side Entry, Garage Door Opener, Inside Access
Garage Spaces 3.0
Fence Decorative
Utilities Available Propane, Under Ground, Cable TV Available, Electric Available, Phone Available, Water Available
Water Access N
View Trees/Woods, Garden/Lawn
Roof Type Architectural Shingle
Accessibility None
Porch Balcony, Deck(s), Patio(s), Porch(es)
Road Frontage City/County
Attached Garage 3
Total Parking Spaces 3
Garage Y
Building
Lot Description Front Yard, Landscaping, Level, Rear Yard, SideYard(s)
Story 3
Sewer On Site Septic
Water Public
Architectural Style Traditional, Colonial
Level or Stories 3
Additional Building Above Grade, Below Grade
Structure Type 9'+ Ceilings,Vaulted Ceilings
New Construction N
Schools
Elementary Schools Margaret Brent
Middle Schools Rodney Thompson
High Schools Mountain View
School District Stafford County Public Schools
Others
HOA Fee Include Snow Removal,Trash,Common Area Maintenance,Management
Senior Community No
Tax ID 27K 3 65
Ownership Fee Simple
SqFt Source Estimated
Security Features Security System
Acceptable Financing Cash, Conventional, FHA, VA, Other
Listing Terms Cash, Conventional, FHA, VA, Other
Financing Cash,Conventional,FHA,VA,Other
Special Listing Condition Standard
Read Less Info
Want to know what your home might be worth? Contact us for a FREE valuation!

Our team is ready to help you sell your home for the highest possible price ASAP

Bought with Rodrick F Obee • EXP Realty, LLC
GET MORE INFORMATION

Marc DiFrancesco
Real Estate Advisor & Licensed Agent | License ID: 2183327
Real Estate Advisor & Licensed Agent License ID: 2183327



