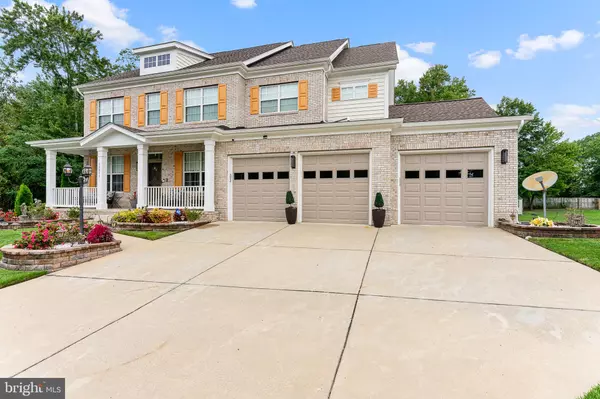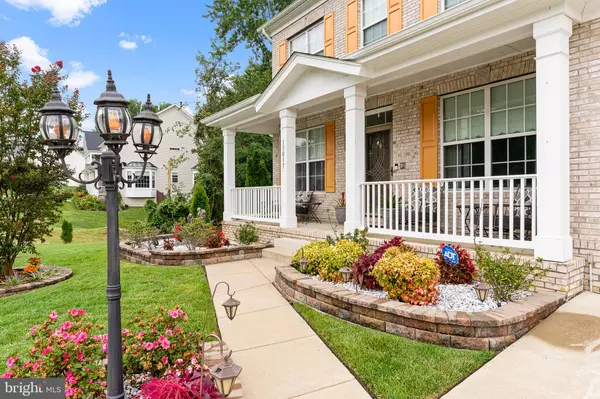For more information regarding the value of a property, please contact us for a free consultation.
Key Details
Sold Price $850,000
Property Type Single Family Home
Sub Type Detached
Listing Status Sold
Purchase Type For Sale
Square Footage 5,803 sqft
Price per Sqft $146
Subdivision Ridgefield Estates
MLS Listing ID VAPW2008328
Sold Date 10/14/21
Style Manor
Bedrooms 5
Full Baths 5
Half Baths 1
HOA Fees $50/mo
HOA Y/N Y
Abv Grd Liv Area 4,103
Originating Board BRIGHT
Year Built 2011
Annual Tax Amount $8,240
Tax Year 2021
Lot Size 0.528 Acres
Acres 0.53
Property Description
Incredible, move in ready single family home built by The Hylton Group in 2011; this Emerson Model with three car garage sits on just over a half acre lot with an absolutely stunning oasis back yard view. Featuring 5 spacious bedrooms, 5.5 baths, formal living & dining room, private office, morning room off the kitchen, a dual stair case and fully finished lower level with media room & gym area for the perfect in home get away! Upgrades galore on the interior, hardwood floors, ceramic tiles, crown molding throughout; gourmet kitchen with stainless steel appliances, granite counters and tile flooring, primary suite has dual- sided gas fireplace, sitting area, two walk in closets, spa like bath with separate tub and stand up shower with bench seat, separate vanities and water closet. The back yard is amazing with two patio areas and a well manicured lawn with exterior lights: In ground sprinkler system, outdoor power outlets for convenience. This home is spectacular and well maintained, do not miss out on this opportunity, this house will not last!
Due to concerns about COVID-19 and as a courtesy to all parties, please do not schedule or attend showings if anyone in your party exhibits cold/flu-like symptoms or has been exposed to the virus.
Seller rent back 30-60 days
Location
State VA
County Prince William
Zoning A1
Rooms
Other Rooms Living Room, Dining Room, Primary Bedroom, Bedroom 2, Bedroom 3, Bedroom 4, Bedroom 5, Kitchen, Family Room, Sun/Florida Room, Exercise Room, Laundry, Office, Recreation Room, Media Room, Bonus Room
Basement Fully Finished, Walkout Level
Interior
Interior Features Bar, Breakfast Area, Carpet, Ceiling Fan(s), Chair Railings, Combination Dining/Living, Combination Kitchen/Dining, Combination Kitchen/Living, Crown Moldings, Double/Dual Staircase, Family Room Off Kitchen, Floor Plan - Open, Intercom, Kitchen - Gourmet, Pantry, Recessed Lighting, Soaking Tub, Stall Shower, Tub Shower, Upgraded Countertops, Walk-in Closet(s), Wet/Dry Bar, Window Treatments
Hot Water Natural Gas
Heating Central
Cooling Central A/C, Ceiling Fan(s)
Flooring Carpet, Ceramic Tile, Hardwood
Fireplaces Number 2
Fireplaces Type Double Sided, Gas/Propane
Equipment Built-In Microwave, Cooktop, Dishwasher, Disposal, Dryer, Icemaker, Intercom, Oven - Double, Oven - Self Cleaning, Refrigerator, Stainless Steel Appliances, Washer
Fireplace Y
Window Features Bay/Bow,Screens
Appliance Built-In Microwave, Cooktop, Dishwasher, Disposal, Dryer, Icemaker, Intercom, Oven - Double, Oven - Self Cleaning, Refrigerator, Stainless Steel Appliances, Washer
Heat Source Electric
Laundry Main Floor
Exterior
Exterior Feature Patio(s)
Garage Garage Door Opener, Garage - Front Entry
Garage Spaces 8.0
Utilities Available Cable TV, Natural Gas Available, Electric Available
Water Access N
Roof Type Shingle,Composite
Accessibility Level Entry - Main, Doors - Lever Handle(s)
Porch Patio(s)
Attached Garage 3
Total Parking Spaces 8
Garage Y
Building
Lot Description Front Yard, Landscaping, Level, Rear Yard
Story 3
Foundation Slab
Sewer Public Sewer
Water Public
Architectural Style Manor
Level or Stories 3
Additional Building Above Grade, Below Grade
Structure Type 9'+ Ceilings,Dry Wall,Tray Ceilings
New Construction N
Schools
Elementary Schools Penn
Middle Schools Beville
High Schools Charles J. Colgan Senior
School District Prince William County Public Schools
Others
Pets Allowed Y
HOA Fee Include Common Area Maintenance,Management,Reserve Funds,Snow Removal,Trash
Senior Community No
Tax ID 8093-70-8830
Ownership Fee Simple
SqFt Source Assessor
Security Features Intercom,Main Entrance Lock,Security System,Smoke Detector
Acceptable Financing Cash, Conventional, FHA, VA
Horse Property N
Listing Terms Cash, Conventional, FHA, VA
Financing Cash,Conventional,FHA,VA
Special Listing Condition Standard
Pets Description No Pet Restrictions
Read Less Info
Want to know what your home might be worth? Contact us for a FREE valuation!

Our team is ready to help you sell your home for the highest possible price ASAP

Bought with Amadu O Forna • RE/MAX Pros
GET MORE INFORMATION

Marc DiFrancesco
Real Estate Advisor & Licensed Agent | License ID: 2183327
Real Estate Advisor & Licensed Agent License ID: 2183327



