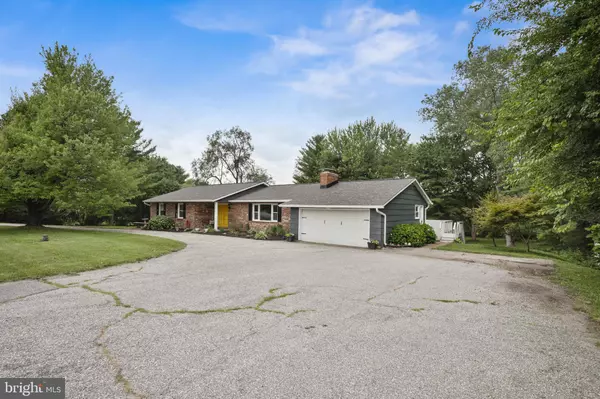For more information regarding the value of a property, please contact us for a free consultation.
Key Details
Sold Price $440,000
Property Type Single Family Home
Sub Type Detached
Listing Status Sold
Purchase Type For Sale
Square Footage 3,621 sqft
Price per Sqft $121
Subdivision None Available
MLS Listing ID MDCR2000962
Sold Date 08/31/21
Style Ranch/Rambler
Bedrooms 4
Full Baths 3
HOA Y/N N
Abv Grd Liv Area 3,621
Originating Board BRIGHT
Year Built 1976
Annual Tax Amount $3,390
Tax Year 2020
Lot Size 1.250 Acres
Acres 1.25
Property Description
Hurry before you miss out on this amazing home! You will not believe the amount of space once you open those front doors. First floor open concept, amazing space for entertaining family and friends or relaxing. No lack of countertop space in this home! Your leathered granite countertops provide enough room for cooking, baking, and eating at the bar top. Need basement space? Look no farther! This basement area is huge! Great for watching movies, playing games and enjoying the quiet backyard view from the sliding doors. Basement also offers 2 bonus rooms, both have closet space and can be used as bedrooms, office space or even a workout room WOW!!! You have to see it to believe that amount of room you have!
If you love the outdoors, you will fall in love with your new back yard! First you have a large all closed in area for dining or watching nature. The long windows allow for lots of natural light to shine in! Then walk out on your deck that stretches from one side of the house to the other - CRAZY!
Looking for a home with lots of room to run, or enjoy sitting outside? This home has the backyard for you! Pictures don't show the true amount of space available for you! Call today and book your tour! You will not regret it
Location
State MD
County Carroll
Zoning RESIDENTIAL
Rooms
Other Rooms Dining Room, Bedroom 2, Bedroom 3, Kitchen, Family Room, Basement, Bedroom 1, Bathroom 1, Bathroom 2, Bathroom 3, Bonus Room
Basement Other
Main Level Bedrooms 3
Interior
Interior Features Breakfast Area, Carpet, Ceiling Fan(s), Combination Dining/Living, Combination Kitchen/Dining, Combination Kitchen/Living, Dining Area, Entry Level Bedroom, Family Room Off Kitchen, Floor Plan - Open, Primary Bath(s), Recessed Lighting, Tub Shower, Upgraded Countertops, Wood Floors, Wood Stove
Hot Water Electric
Heating Forced Air
Cooling Central A/C, Ceiling Fan(s)
Flooring Carpet, Ceramic Tile, Hardwood
Fireplaces Number 2
Equipment Built-In Microwave, Dishwasher, Refrigerator, Stove
Appliance Built-In Microwave, Dishwasher, Refrigerator, Stove
Heat Source Electric
Laundry Main Floor
Exterior
Garage Garage - Front Entry
Garage Spaces 1.0
Water Access N
Roof Type Asphalt
Accessibility Doors - Swing In, Level Entry - Main
Attached Garage 1
Total Parking Spaces 1
Garage Y
Building
Story 2
Sewer Community Septic Tank, Private Septic Tank
Water Private, Well
Architectural Style Ranch/Rambler
Level or Stories 2
Additional Building Above Grade, Below Grade
New Construction N
Schools
School District Carroll County Public Schools
Others
Pets Allowed Y
Senior Community No
Tax ID 0708023085
Ownership Fee Simple
SqFt Source Assessor
Acceptable Financing Cash, Conventional, FHA, VA
Listing Terms Cash, Conventional, FHA, VA
Financing Cash,Conventional,FHA,VA
Special Listing Condition Standard
Pets Description Cats OK, Dogs OK
Read Less Info
Want to know what your home might be worth? Contact us for a FREE valuation!

Our team is ready to help you sell your home for the highest possible price ASAP

Bought with melinda d smith • Coldwell Banker Realty
GET MORE INFORMATION

Marc DiFrancesco
Real Estate Advisor & Licensed Agent | License ID: 2183327
Real Estate Advisor & Licensed Agent License ID: 2183327



