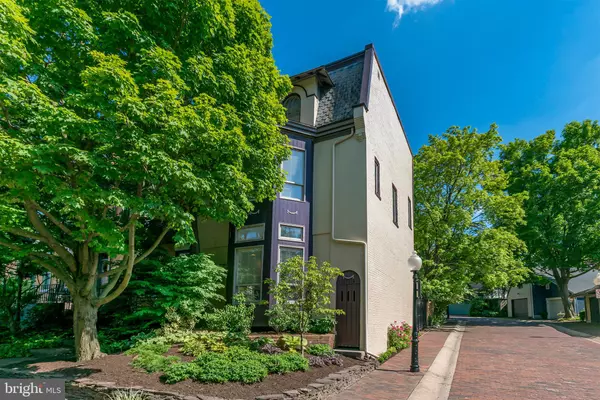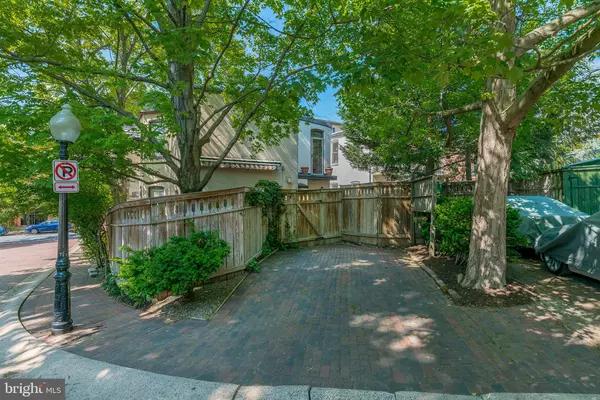For more information regarding the value of a property, please contact us for a free consultation.
Key Details
Sold Price $479,900
Property Type Townhouse
Sub Type End of Row/Townhouse
Listing Status Sold
Purchase Type For Sale
Square Footage 3,050 sqft
Price per Sqft $157
Subdivision Old Town Lancaster
MLS Listing ID PALA182610
Sold Date 10/29/21
Style Transitional
Bedrooms 5
Full Baths 2
Half Baths 1
HOA Y/N N
Abv Grd Liv Area 3,050
Originating Board BRIGHT
Year Built 1900
Annual Tax Amount $12,061
Tax Year 2021
Lot Size 2,614 Sqft
Acres 0.06
Lot Dimensions 0.00 x 0.00
Property Description
Own a home in one of Lancaster Citys exclusive and desired locations, Old Town. Once you arrive at 114 E. Vine Street you will immediately notice and feel the elegance of this home and its unique brick paved neighborhood. This meticulously cared for 3-story home has been updated with modern conveniences yet still maintains original architectural details. A spacious first floor has an open feeling with beautiful hardwood floors throughout. A stunning original staircase leads up to the light-filled second floor. Home to a spacious master suite with bay windows, a custom walk-in closet, and sky-lit bathroom. Just down the hall are two more bedrooms, a newly renovated bathroom, and a sitting room with a conveniently located washer and dryer. The third floor offers two more bedrooms with hardwood floors or a wonderful opportunity for a spacious studio or home office. The private, professionally landscaped terrace offers a quiet escape from the hustle and bustle of the city. A short walk to Central Market, Musser Park, fine restaurants, art museums, and unique shops. In addition to your private driveway, there are leasable long and short term public parking garage spaces just a block away. This is a prime city location that offers the feeling of a quaint, secluded neighborhood street. Rarely does a home of this size come on the market in this highly sought after neighborhood. Call and make an appointment today. First showings available June 14.
Location
State PA
County Lancaster
Area Lancaster City (10533)
Zoning RESIDENTIAL
Direction West
Rooms
Basement Full
Interior
Interior Features Built-Ins, Crown Moldings, Dining Area, Floor Plan - Traditional, Formal/Separate Dining Room, Kitchen - Island, Pantry, Stain/Lead Glass, Walk-in Closet(s), Wood Floors
Hot Water Electric
Heating Heat Pump(s)
Cooling Central A/C
Flooring Hardwood, Tile/Brick, Carpet, Marble
Fireplaces Number 1
Fireplaces Type Wood
Equipment Built-In Microwave, Dishwasher, Disposal, Dryer, Washer, Refrigerator
Fireplace Y
Window Features Bay/Bow,Skylights,Wood Frame,Double Hung,Energy Efficient
Appliance Built-In Microwave, Dishwasher, Disposal, Dryer, Washer, Refrigerator
Heat Source Electric
Laundry Upper Floor
Exterior
Exterior Feature Patio(s)
Garage Spaces 1.0
Fence Decorative, Privacy, Rear, Wood
Waterfront N
Water Access N
View City
Roof Type Architectural Shingle,Rubber,Slate
Accessibility None
Porch Patio(s)
Road Frontage City/County
Total Parking Spaces 1
Garage N
Building
Lot Description Landscaping, Private
Story 3
Foundation Stone, Brick/Mortar, Slab
Sewer Public Sewer
Water Public
Architectural Style Transitional
Level or Stories 3
Additional Building Above Grade, Below Grade
Structure Type Dry Wall,High
New Construction N
Schools
High Schools Mccaskey Campus
School District School District Of Lancaster
Others
Senior Community No
Tax ID 333-74244-0-0000
Ownership Fee Simple
SqFt Source Assessor
Acceptable Financing Cash, Conventional
Horse Property N
Listing Terms Cash, Conventional
Financing Cash,Conventional
Special Listing Condition Standard
Read Less Info
Want to know what your home might be worth? Contact us for a FREE valuation!

Our team is ready to help you sell your home for the highest possible price ASAP

Bought with Craig Harnish • Kingsway Realty - Lancaster
GET MORE INFORMATION

Marc DiFrancesco
Real Estate Advisor & Licensed Agent | License ID: 2183327
Real Estate Advisor & Licensed Agent License ID: 2183327



