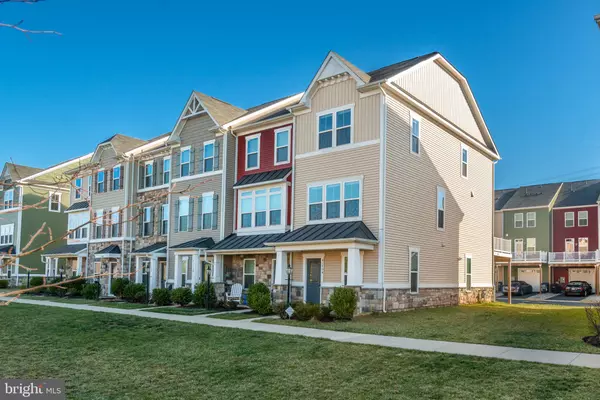For more information regarding the value of a property, please contact us for a free consultation.
Key Details
Sold Price $440,000
Property Type Townhouse
Sub Type End of Row/Townhouse
Listing Status Sold
Purchase Type For Sale
Square Footage 1,570 sqft
Price per Sqft $280
Subdivision None Available
MLS Listing ID VALO427620
Sold Date 01/28/21
Style Other
Bedrooms 2
Full Baths 2
Half Baths 1
HOA Fees $107/mo
HOA Y/N Y
Abv Grd Liv Area 1,570
Originating Board BRIGHT
Year Built 2015
Annual Tax Amount $3,989
Tax Year 2020
Lot Size 1,742 Sqft
Acres 0.04
Property Description
OPEN HOUSES CANCELLED-THANK YOU ! Adorable Hepburn model by Ryan Homes, located in the desirable West Ridge (CD Smith) Neighborhood and part of the Dulles Farms HOA! Convenient home office located on the entry level which showcases French doors for quiet study and a half bath recently updated with beautiful Subway tile. The garage is just off the rear hall and features painted walls & ceilings, custom flooring, and storage with room for 1 car, and the driveway can accommodate 1 additional vehicle. The main level features hardwood flooring throughout, an expansive family room that is open to the kitchen with peninsula seating, and a kitchen island. The cabinets are finished in a rich maple stain, the counters are granite and host an upgraded tile backsplash, stainless steel appliances finish off this beautiful kitchen. Just off the kitchen is a very spacious Trex deck, that comes with a huge sectional for lounging and dining. The upper level hosts 2 bedrooms, each with its own private baths with upscale finishes. This community offers several amenities, appealing to all ages, located close to restaurants, shopping, healthcare, library and popular commuter routes, welcome home!
Location
State VA
County Loudoun
Zoning 05
Interior
Interior Features Breakfast Area, Carpet, Ceiling Fan(s), Combination Kitchen/Living, Entry Level Bedroom, Family Room Off Kitchen, Floor Plan - Open, Kitchen - Eat-In, Kitchen - Island, Kitchen - Table Space, Recessed Lighting, Stall Shower, Wood Floors
Hot Water Natural Gas
Heating Central, Programmable Thermostat
Cooling Central A/C, Programmable Thermostat
Equipment Built-In Microwave, Dishwasher, Disposal, Dryer, Exhaust Fan, Freezer, Microwave, Oven/Range - Gas, Refrigerator, Stainless Steel Appliances, Washer, Water Heater
Furnishings No
Fireplace N
Appliance Built-In Microwave, Dishwasher, Disposal, Dryer, Exhaust Fan, Freezer, Microwave, Oven/Range - Gas, Refrigerator, Stainless Steel Appliances, Washer, Water Heater
Heat Source Natural Gas
Laundry Upper Floor
Exterior
Exterior Feature Deck(s)
Garage Inside Access, Garage Door Opener, Garage - Rear Entry
Garage Spaces 2.0
Waterfront N
Water Access N
Accessibility None
Porch Deck(s)
Attached Garage 1
Total Parking Spaces 2
Garage Y
Building
Story 3
Foundation None
Sewer Public Sewer
Water Public
Architectural Style Other
Level or Stories 3
Additional Building Above Grade, Below Grade
New Construction N
Schools
School District Loudoun County Public Schools
Others
Senior Community No
Tax ID 248202912000
Ownership Fee Simple
SqFt Source Assessor
Horse Property N
Special Listing Condition Standard
Read Less Info
Want to know what your home might be worth? Contact us for a FREE valuation!

Our team is ready to help you sell your home for the highest possible price ASAP

Bought with Linda J Wheeler • EXP Realty, LLC
GET MORE INFORMATION

Marc DiFrancesco
Real Estate Advisor & Licensed Agent | License ID: 2183327
Real Estate Advisor & Licensed Agent License ID: 2183327



