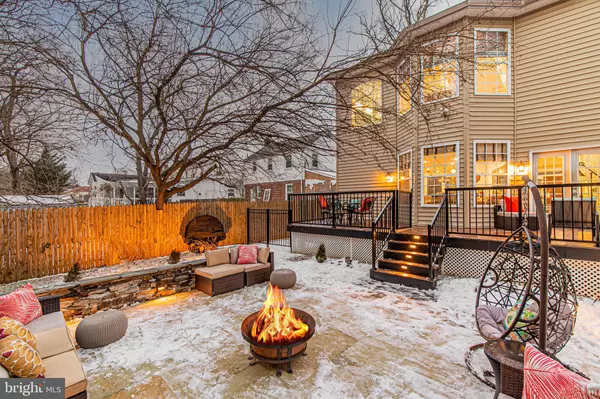For more information regarding the value of a property, please contact us for a free consultation.
Key Details
Sold Price $740,000
Property Type Single Family Home
Sub Type Detached
Listing Status Sold
Purchase Type For Sale
Square Footage 2,742 sqft
Price per Sqft $269
Subdivision Long Branch Village
MLS Listing ID MDMC743698
Sold Date 03/12/21
Style Colonial
Bedrooms 4
Full Baths 3
Half Baths 1
HOA Y/N N
Abv Grd Liv Area 2,472
Originating Board BRIGHT
Year Built 1943
Annual Tax Amount $5,487
Tax Year 2021
Lot Size 5,388 Sqft
Acres 0.12
Property Description
Welcome home to this large luxuriously updated colonial in Long Branch Village! No detail of this home has been left untouched. Entering via the inviting front porch you are greeted with dark oak hardwood floors, a large living room, and high ceilings. To the left, a bonus room with Italian tile flooring that can easily function as an office includes a modern and ornate half bath. Entertaining is a dream with an easy-open flow into the family room, with contrasting stone accent wall and modern gas fireplace, and renovated kitchen with extensive hardwood cabinet storage space, eat-in island with quartz waterfall counters. Bay windows create a picturesque breakfast area that overlooks your fully fenced backyard with a composite deck and extensive hardscaping. Your party can flow onto your deck via french doors and into the backyard with custom lighting and screened in gazebo. Upstairs, space abounds as Brazilian hardwood flooring carries you into an enormous owner's suite that is a homeowner's dream with lots of natural light, high ceilings, recessed lighting, sitting area with bay window, custom blinds, and a large walk-in closet. The palatial owners ensuite bath features a jetted tub with a large portrait window, separate shower, wood sauna, and double sink vanity. Three additional bedrooms complete the second level with a shared modern bathroom. As if you need more, an architectural metal cable railing and hardwood stairs lead down to the lower level that has been completely renovated into a handsomely finished living space with a stone accent wall. Located conveniently close to area shops and restaurants, commuter routes, area swim club, and local Long Branch Park you wont have to leave home for long!**Awesome features**Spacious luxury colonial in Long Branch Village**Large front parking lot **Tesla charger**Modern tile and hardwood flooring throughout**Open floor plan perfect for entertaining**Main level bonus room and custom tiled half bath**Living room features a stone wall with modern gas fireplace**Fully fenced and improved backyard with composite decking, screened gazebo, and hardscaping**Renovated kitchen with quartz island, stainless appliances, hardwood cabinetry**Bay window breakfast area and dedicated dining room**Owners suite with enormous ensuite bath, walk-in closet, and bay window sitting area**3 additional bedrooms on upper level**Lower level family room with stone accent wall and architectural metal cable and wood stairway**Easy access to commuter routes, local park, and area shops and dining**WELCOME HOME!
Location
State MD
County Montgomery
Zoning R60
Rooms
Other Rooms Dining Room, Primary Bedroom, Bedroom 2, Bedroom 3, Bedroom 4, Kitchen, Family Room, Foyer, Office, Recreation Room, Bathroom 2, Primary Bathroom, Full Bath, Half Bath
Basement Connecting Stairway, Daylight, Partial, Heated, Improved, Interior Access, Outside Entrance, Walkout Stairs
Interior
Interior Features Breakfast Area, Ceiling Fan(s), Combination Kitchen/Dining, Combination Kitchen/Living, Crown Moldings, Dining Area, Family Room Off Kitchen, Floor Plan - Open, Formal/Separate Dining Room, Kitchen - Gourmet, Kitchen - Table Space, Pantry, Recessed Lighting, Upgraded Countertops, Walk-in Closet(s), Wood Floors
Hot Water Natural Gas
Heating Forced Air, Programmable Thermostat
Cooling Ceiling Fan(s), Central A/C
Flooring Hardwood, Ceramic Tile
Fireplaces Number 1
Fireplaces Type Gas/Propane
Equipment Built-In Microwave, Dishwasher, Disposal, Dryer, Icemaker, Microwave, Oven/Range - Gas, Range Hood, Refrigerator, Stainless Steel Appliances, Washer, Water Heater
Furnishings No
Fireplace Y
Window Features Bay/Bow,Insulated,Screens
Appliance Built-In Microwave, Dishwasher, Disposal, Dryer, Icemaker, Microwave, Oven/Range - Gas, Range Hood, Refrigerator, Stainless Steel Appliances, Washer, Water Heater
Heat Source Natural Gas
Laundry Lower Floor
Exterior
Exterior Feature Deck(s), Patio(s)
Garage Spaces 4.0
Fence Fully
Waterfront N
Water Access N
Roof Type Composite
Accessibility None
Porch Deck(s), Patio(s)
Total Parking Spaces 4
Garage N
Building
Lot Description Landscaping
Story 3.5
Sewer Public Sewer
Water Public
Architectural Style Colonial
Level or Stories 3.5
Additional Building Above Grade, Below Grade
Structure Type Dry Wall,High
New Construction N
Schools
Elementary Schools New Hampshire Estates
Middle Schools Eastern
High Schools Montgomery Blair
School District Montgomery County Public Schools
Others
Senior Community No
Tax ID 161301254140
Ownership Fee Simple
SqFt Source Assessor
Horse Property N
Special Listing Condition Standard
Read Less Info
Want to know what your home might be worth? Contact us for a FREE valuation!

Our team is ready to help you sell your home for the highest possible price ASAP

Bought with Katherine Scire • Redfin Corp
GET MORE INFORMATION

Marc DiFrancesco
Real Estate Advisor & Licensed Agent | License ID: 2183327
Real Estate Advisor & Licensed Agent License ID: 2183327



