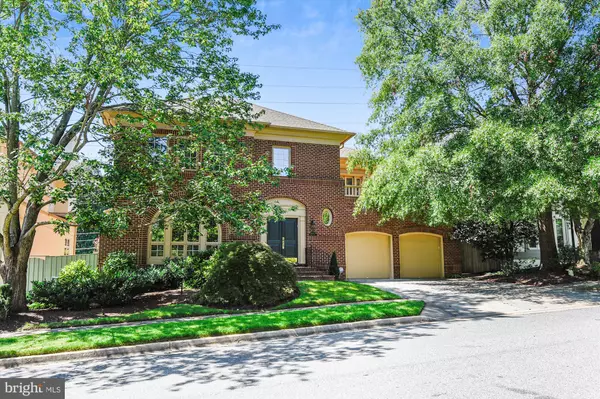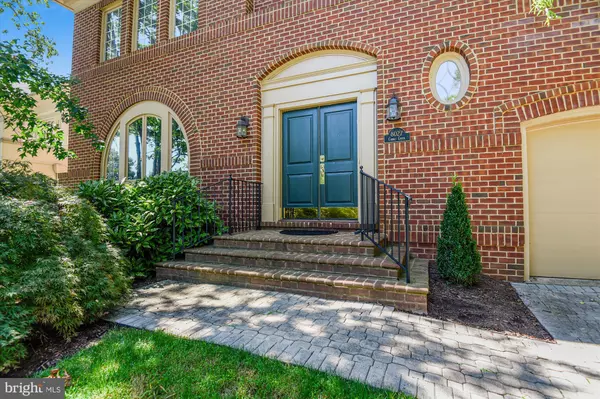For more information regarding the value of a property, please contact us for a free consultation.
Key Details
Sold Price $1,290,000
Property Type Single Family Home
Sub Type Detached
Listing Status Sold
Purchase Type For Sale
Square Footage 5,879 sqft
Price per Sqft $219
Subdivision Potomac Crest
MLS Listing ID MDMC2015172
Sold Date 12/02/21
Style Colonial
Bedrooms 4
Full Baths 4
Half Baths 1
HOA Fees $108/mo
HOA Y/N Y
Abv Grd Liv Area 3,671
Originating Board BRIGHT
Year Built 1991
Annual Tax Amount $11,473
Tax Year 2021
Lot Size 6,204 Sqft
Acres 0.14
Property Description
Welcome to a spacious home with a well thought out floor plan in the real heart of Potomac. The first thing you notice as you enter is the dramatic two story foyer and great room with windows reaching the skyline. The private patio stretches from edge to edge of the lot - shaded just enough by beautiful crape myrtle trees. This floor plan features a main level primary suite, dining room large enough for everyone, and a family room off the gourmet eat-in kitchen.
The upstairs features three large bedrooms on the upper level, a loft area with three skylights and a private rooftop terrace. There is loads of storage in your next home with extra room in the garage and a large unfinished storage room in the lower level. The lower level is immense, with lots of finished space nicely divided to allow for an exercise area, media room area, an extra bedroom area or office with another full bathroom. Unobtrusive, fully owned, solar panels payoff nicely as an added financial bonus. Imagine Pepco paying you for your energy! Potomac Crest is located walking distance to Cabin John Park, the Cabin John shops and restaurants, and Westfields Mall. The Metro, 270, 495, Glen Echo Parkway, and the GW Parkway are all quickly and easily accessible. Call your agent or call me for a showing today!
Location
State MD
County Montgomery
Zoning R90
Direction Northeast
Rooms
Basement Fully Finished, Sump Pump
Main Level Bedrooms 1
Interior
Interior Features Breakfast Area, Built-Ins, Ceiling Fan(s), Crown Moldings, Entry Level Bedroom, Family Room Off Kitchen, Formal/Separate Dining Room, Kitchen - Eat-In, Kitchen - Island, Skylight(s), Soaking Tub, Sprinkler System, Walk-in Closet(s), Wet/Dry Bar, Window Treatments, Wood Floors
Hot Water Natural Gas
Heating Forced Air
Cooling Central A/C
Flooring Wood, Carpet
Fireplaces Number 1
Fireplaces Type Fireplace - Glass Doors
Equipment Built-In Microwave, Dishwasher, Disposal, Washer, Dryer, Oven - Double, Cooktop, Refrigerator
Fireplace Y
Appliance Built-In Microwave, Dishwasher, Disposal, Washer, Dryer, Oven - Double, Cooktop, Refrigerator
Heat Source Natural Gas
Laundry Lower Floor
Exterior
Exterior Feature Patio(s), Terrace
Garage Garage - Front Entry, Oversized
Garage Spaces 2.0
Fence Partially
Waterfront N
Water Access N
Accessibility Level Entry - Main
Porch Patio(s), Terrace
Attached Garage 2
Total Parking Spaces 2
Garage Y
Building
Lot Description Landscaping, Private
Story 3
Foundation Other
Sewer Public Sewer
Water Public
Architectural Style Colonial
Level or Stories 3
Additional Building Above Grade, Below Grade
New Construction N
Schools
Elementary Schools Beverly Farms
Middle Schools Herbert Hoover
High Schools Winston Churchill
School District Montgomery County Public Schools
Others
Pets Allowed Y
HOA Fee Include Common Area Maintenance,Snow Removal
Senior Community No
Tax ID 161002861741
Ownership Fee Simple
SqFt Source Assessor
Security Features Electric Alarm
Special Listing Condition Standard
Pets Description Cats OK, Dogs OK
Read Less Info
Want to know what your home might be worth? Contact us for a FREE valuation!

Our team is ready to help you sell your home for the highest possible price ASAP

Bought with Katie E Wethman • Keller Williams Realty
GET MORE INFORMATION

Marc DiFrancesco
Real Estate Advisor & Licensed Agent | License ID: 2183327
Real Estate Advisor & Licensed Agent License ID: 2183327



