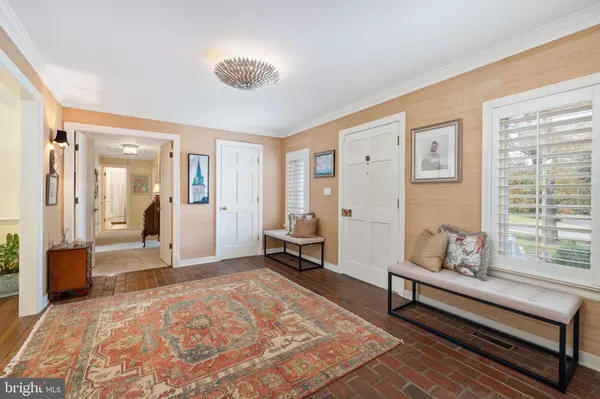For more information regarding the value of a property, please contact us for a free consultation.
Key Details
Sold Price $605,000
Property Type Single Family Home
Sub Type Detached
Listing Status Sold
Purchase Type For Sale
Square Footage 3,848 sqft
Price per Sqft $157
Subdivision Westwood
MLS Listing ID VAFB118212
Sold Date 01/21/21
Style Traditional
Bedrooms 3
Full Baths 4
Half Baths 1
HOA Y/N N
Abv Grd Liv Area 3,166
Originating Board BRIGHT
Year Built 1972
Annual Tax Amount $3,482
Tax Year 2019
Lot Size 0.564 Acres
Acres 0.56
Property Description
Immaculate one owner home in Westwood! Minutes to downtown, VRE, and Central Park with no HOA! Beautifully appointed all brick custom home on cul-de-sac with large landscaped lot. Has lots of charm and character! Hardwood, ceramic tile, and brick flooring throughout! Updated kitchen with quartz countertops, custom cabinets, and tile flooring. Florida room with lots of light opens to patio and fenced back yard. 3 BR with 4 Full and 1 half bath. Office currently used as another BR. Basement has lots of extra living space with custom built in cabinets, closet, mud room/workshop with separate entrance. Den/family room has hardwood floors and custom built in bookcases. Lots of Plantation Shutters! Primary bathroom just updated with marble tile! New gutters with leaf guards and new fascia summer 2020. HVAC replaced 2013. Don't let this one get away! Schedule a showing today!
Location
State VA
County Fredericksburg City
Zoning R2
Direction North
Rooms
Other Rooms Living Room, Dining Room, Bedroom 2, Bedroom 3, Kitchen, Den, Basement, Foyer, Breakfast Room, Bedroom 1, Sun/Florida Room, Laundry, Mud Room, Office, Recreation Room, Storage Room, Bathroom 1, Bathroom 2, Bathroom 3, Full Bath, Half Bath
Basement Partial
Main Level Bedrooms 3
Interior
Interior Features Breakfast Area, Attic, Built-Ins, Carpet, Cedar Closet(s), Chair Railings, Crown Moldings, Dining Area, Entry Level Bedroom, Family Room Off Kitchen, Floor Plan - Traditional, Kitchen - Eat-In, Pantry, Recessed Lighting, Upgraded Countertops, Walk-in Closet(s), Wood Floors
Hot Water Natural Gas
Heating Forced Air
Cooling Central A/C
Flooring Carpet, Ceramic Tile, Hardwood, Tile/Brick
Fireplaces Number 1
Equipment Built-In Microwave, Built-In Range, Dishwasher, Disposal, Extra Refrigerator/Freezer, Humidifier, Oven/Range - Electric, Refrigerator, Stainless Steel Appliances, Water Heater
Furnishings No
Fireplace Y
Window Features Screens,Storm,Wood Frame
Appliance Built-In Microwave, Built-In Range, Dishwasher, Disposal, Extra Refrigerator/Freezer, Humidifier, Oven/Range - Electric, Refrigerator, Stainless Steel Appliances, Water Heater
Heat Source Natural Gas
Exterior
Fence Picket, Rear, Wood
Utilities Available Under Ground
Waterfront N
Water Access N
Roof Type Asphalt
Accessibility None
Garage N
Building
Lot Description Backs to Trees, Cul-de-sac, Landscaping
Story 2
Sewer Public Sewer
Water Public
Architectural Style Traditional
Level or Stories 2
Additional Building Above Grade, Below Grade
Structure Type Dry Wall
New Construction N
Schools
School District Fredericksburg City Public Schools
Others
Pets Allowed Y
Senior Community No
Tax ID 7779-33-7225
Ownership Fee Simple
SqFt Source Assessor
Security Features Security System
Special Listing Condition Standard
Pets Description No Pet Restrictions
Read Less Info
Want to know what your home might be worth? Contact us for a FREE valuation!

Our team is ready to help you sell your home for the highest possible price ASAP

Bought with Marla Aste • 1st Choice Better Homes & Land, LC
GET MORE INFORMATION

Marc DiFrancesco
Real Estate Advisor & Licensed Agent | License ID: 2183327
Real Estate Advisor & Licensed Agent License ID: 2183327



