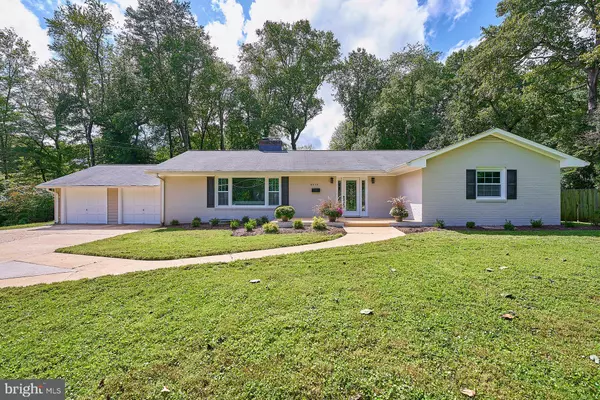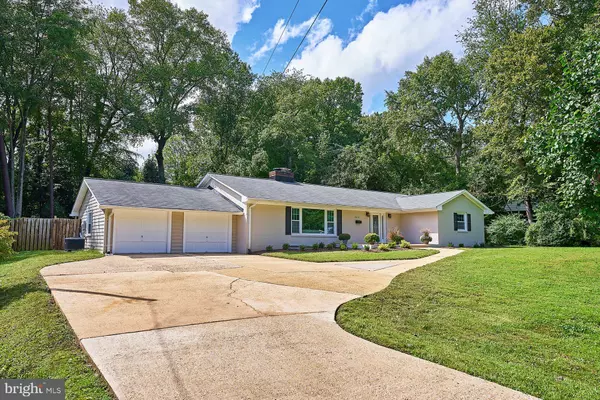For more information regarding the value of a property, please contact us for a free consultation.
Key Details
Sold Price $929,000
Property Type Single Family Home
Sub Type Detached
Listing Status Sold
Purchase Type For Sale
Square Footage 3,714 sqft
Price per Sqft $250
Subdivision Wakefield Forest
MLS Listing ID VAFX2021844
Sold Date 09/30/21
Style Ranch/Rambler
Bedrooms 4
Full Baths 4
HOA Y/N N
Abv Grd Liv Area 2,414
Originating Board BRIGHT
Year Built 1954
Annual Tax Amount $7,923
Tax Year 2018
Lot Size 0.505 Acres
Acres 0.51
Property Description
OPEN HOUSES: Sat, 9/25, 11am-1pm; and Sun, 9/26, 2-4pm! ABSOLUTLEY ONE OF A KIND! MOVE FAST ON THIS EXTRAORDINARY HOME - ENTIRELY REMODELED FROM TOP TO BOTTOM - LIKE A BRAND NEW HOME. GORGEOUS 4 BR, 4 BA home with 2 car garage & 2 wood burning fireplaces. Way larger than it looks from the outside, with almost 4,000 square feet on 2 fully finished levels! Main level (with hardwood flooring) boasts two primary bedroom suites at either end of the home. Two additional bedrooms with fully remodeled bath on main level. Entire home has been fully and painstakingly remodeled with the finest finishes and materials. Separate living room and dining rooms, and stunning kitchen! Light-filled chef's kitchen is fully remodeled with custom quartz countertops, stainless steel appliances, base tray pull outs, and pot filler! Large eat-in area with brick wall backdrop. Gorgeous fully fenced 1/2 acre FLAT lot - absolutely stunning siting, and surrounded by trees for the utmost in privacy and beauty. Fully finished lower level with loads of space for office, rec room, play room - more. Lower level boasts additional full bath, large laundry room, and loads of storage. This is a 4 bedroom home, and the septic percs for 3 bedrooms. This home is model perfect and move in ready! Walking distance to Northern Virginia Community College. Quick access to 495, 395, I 95 and Braddock road!
Location
State VA
County Fairfax
Zoning 110
Rooms
Basement Fully Finished
Main Level Bedrooms 4
Interior
Interior Features Breakfast Area, Ceiling Fan(s), Crown Moldings, Entry Level Bedroom, Formal/Separate Dining Room, Floor Plan - Traditional, Kitchen - Eat-In, Kitchen - Gourmet, Kitchen - Island, Kitchen - Table Space, Recessed Lighting, Upgraded Countertops, Walk-in Closet(s), Wood Floors
Hot Water Electric, Solar
Heating Forced Air
Cooling Central A/C
Fireplaces Number 2
Equipment Built-In Microwave, Dishwasher, Disposal, Dryer, Icemaker, Refrigerator, Stove, Washer, Stainless Steel Appliances
Fireplace Y
Appliance Built-In Microwave, Dishwasher, Disposal, Dryer, Icemaker, Refrigerator, Stove, Washer, Stainless Steel Appliances
Heat Source Oil
Exterior
Parking Features Garage - Front Entry, Garage Door Opener
Garage Spaces 12.0
Water Access N
Accessibility None
Attached Garage 2
Total Parking Spaces 12
Garage Y
Building
Story 2
Foundation Other
Sewer Septic < # of BR
Water Public
Architectural Style Ranch/Rambler
Level or Stories 2
Additional Building Above Grade, Below Grade
New Construction N
Schools
Elementary Schools Wakefield Forest
Middle Schools Frost
High Schools Woodson
School District Fairfax County Public Schools
Others
Senior Community No
Tax ID 0701 02 0183
Ownership Fee Simple
SqFt Source Estimated
Special Listing Condition Standard
Read Less Info
Want to know what your home might be worth? Contact us for a FREE valuation!

Our team is ready to help you sell your home for the highest possible price ASAP

Bought with Diane B Anthony • Pearson Smith Realty, LLC
GET MORE INFORMATION

Marc DiFrancesco
Real Estate Advisor & Licensed Agent | License ID: 2183327
Real Estate Advisor & Licensed Agent License ID: 2183327



