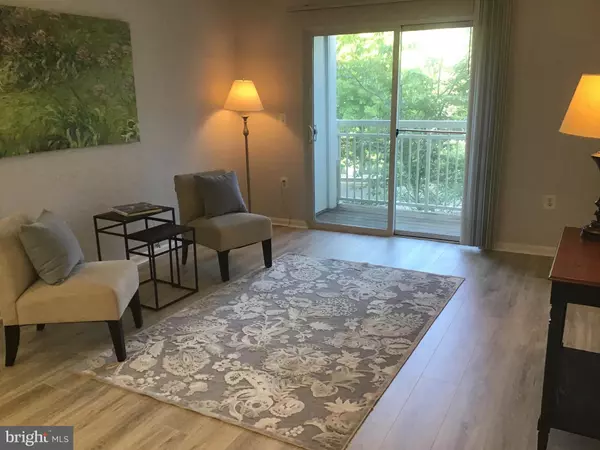For more information regarding the value of a property, please contact us for a free consultation.
Key Details
Sold Price $293,850
Property Type Condo
Sub Type Condo/Co-op
Listing Status Sold
Purchase Type For Sale
Square Footage 776 sqft
Price per Sqft $378
Subdivision Acadia
MLS Listing ID VAFX1188636
Sold Date 08/04/21
Style Traditional
Bedrooms 1
Full Baths 1
Condo Fees $386/mo
HOA Y/N N
Abv Grd Liv Area 776
Originating Board BRIGHT
Year Built 2003
Annual Tax Amount $2,979
Tax Year 2021
Property Description
Beautiful light and bright 1BR 1BA condo with balcony and views to a pond, in the MAIN BUILDING of Acadia at the Metro condominium complex, located directly across the Vienna Metro. BRAND NEW Pergo brand luxury veneer oak wood flooring (waterproof and scratch resistant) throughout, new microwave, newer refrigerator, recess lighting, ceiling fans, new high quality Benjamin Moore paint throughout, newer water tank (March 2019), newer garbage disposal. Large open living/dining area combined, separate office nook, and full size washer and dryer with ample storage. Bedroom with views to pond and a walk-in closet, full bath with soaking tub. Lighting fixtures replaced. Kitchen has larger stainless steel refrigerator and high counter for quick breakfast. Short elevator ride to outdoor pool, extensive gym, indoor sport court, business center, party room with pool table, and virtual putting green, assigned parking and secure access. Grand entrance to building foyer with lounge area. Across from Vienna metro. Walkable to Town of Vienna with fine dining and shopping. Down the street about one mile to Tysons, 66, 495, 50 and other major arteries. Pets allowed, size restriction. Close to Tysons Corner and Mosaic District. One garage parking. Excellent schools. Please schedule online for an appointment. Opportunity to owner or invest in sought out Vienna/Fairfax. Don't miss it!
Location
State VA
County Fairfax
Zoning 330
Rooms
Other Rooms Kitchen
Main Level Bedrooms 1
Interior
Interior Features Crown Moldings, Dining Area, Carpet, Ceiling Fan(s), Combination Dining/Living, Entry Level Bedroom, Family Room Off Kitchen, Floor Plan - Traditional, Primary Bath(s), Recessed Lighting, Soaking Tub, Tub Shower, Walk-in Closet(s)
Hot Water Natural Gas
Heating Forced Air
Cooling Ceiling Fan(s), Central A/C
Equipment Built-In Microwave, Dishwasher, Disposal, Dryer, Exhaust Fan, Oven/Range - Gas, Refrigerator, Stainless Steel Appliances, Washer, Water Heater
Furnishings No
Fireplace N
Window Features Double Pane,Vinyl Clad
Appliance Built-In Microwave, Dishwasher, Disposal, Dryer, Exhaust Fan, Oven/Range - Gas, Refrigerator, Stainless Steel Appliances, Washer, Water Heater
Heat Source Natural Gas
Laundry Dryer In Unit, Washer In Unit
Exterior
Exterior Feature Balcony
Garage Garage Door Opener
Garage Spaces 1.0
Parking On Site 1
Utilities Available Natural Gas Available, Electric Available, Cable TV Available, Water Available
Amenities Available Basketball Courts, Club House, Billiard Room, Common Grounds, Fitness Center, Jog/Walk Path, Party Room, Pool - Outdoor, Putting Green, Swimming Pool, Tot Lots/Playground, Volleyball Courts
Waterfront N
Water Access N
Accessibility Elevator
Porch Balcony
Total Parking Spaces 1
Garage N
Building
Story 1
Unit Features Garden 1 - 4 Floors
Sewer Public Sewer
Water Public
Architectural Style Traditional
Level or Stories 1
Additional Building Above Grade, Below Grade
New Construction N
Schools
Elementary Schools Marshall Road
Middle Schools Thoreau
High Schools Madison
School District Fairfax County Public Schools
Others
Pets Allowed Y
HOA Fee Include Common Area Maintenance,Insurance,Lawn Maintenance,Management,Pool(s),Snow Removal,Taxes,Trash,Water
Senior Community No
Tax ID 0482 33 0204
Ownership Condominium
Security Features Sprinkler System - Indoor
Acceptable Financing Contract, Cash, Conventional
Horse Property N
Listing Terms Contract, Cash, Conventional
Financing Contract,Cash,Conventional
Special Listing Condition Standard
Pets Description Size/Weight Restriction, Number Limit
Read Less Info
Want to know what your home might be worth? Contact us for a FREE valuation!

Our team is ready to help you sell your home for the highest possible price ASAP

Bought with Abigail Reiman • Pearson Smith Realty, LLC
GET MORE INFORMATION

Marc DiFrancesco
Real Estate Advisor & Licensed Agent | License ID: 2183327
Real Estate Advisor & Licensed Agent License ID: 2183327



