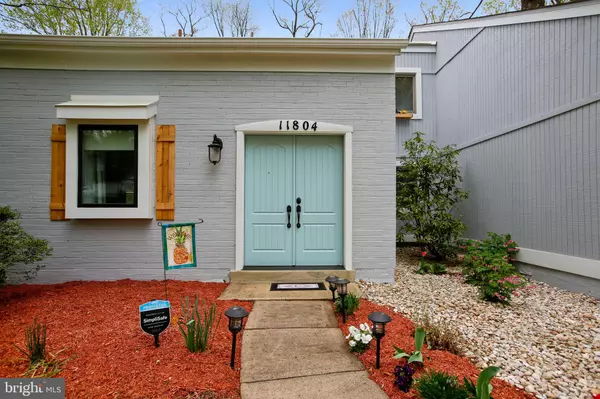For more information regarding the value of a property, please contact us for a free consultation.
Key Details
Sold Price $847,000
Property Type Single Family Home
Sub Type Detached
Listing Status Sold
Purchase Type For Sale
Square Footage 2,299 sqft
Price per Sqft $368
Subdivision Fox Mill Woods
MLS Listing ID VAFX1191630
Sold Date 05/26/21
Style Contemporary
Bedrooms 4
Full Baths 2
Half Baths 1
HOA Y/N N
Abv Grd Liv Area 2,299
Originating Board BRIGHT
Year Built 1972
Annual Tax Amount $7,449
Tax Year 2021
Lot Size 0.354 Acres
Acres 0.35
Property Description
Imagine yourself living in a beautifully updated 4-bedroom home, in a peaceful oasis of gardens and mature trees, on a quiet cul de sac, all without a HOA or Reston Association fees. The sought-after Fox Mill Woods neighborhood offers access to trails, bike paths, Community Swim and Tennis Club and proximity to Dulles airport, Wiehle Ave-Station Metro, and Reston Town Center for shopping, dining, and entertainment. Relax on the comfortable screened-in porch with your morning coffee or evening cocktail, and on cooler nights crank up the external heater to stay warm and cozy. Enjoy cooking for a crowd in the spectacular kitchen which includes a large granite topped island, travertine backsplash, stainless appliances, and wine refrigerator. The main floor includes soaring ceilings in the living room, a gas fireplace in the family room and hand scraped hardwood flooring throughout. Upstairs the primary bedroom offers an updated ensuite bathroom, walk in closet and sitting area. The oversized garage offers ample storage and the shed includes electricity. The large back yard is fenced and includes a patio for further entertaining and al fresco dining. Fox Mill Community Pool and Tennis is available with membership. Roof 2016, HVAC 2015/2020. Checkout the Truplace tour/website. Owners reserve the right to reject any and all offers. "Baby Cam" and Simply Safe security camera-audio may be in use. Please follow all recommended CDC covid-19 guidelines.
Location
State VA
County Fairfax
Zoning 121
Rooms
Other Rooms Living Room, Dining Room, Primary Bedroom, Kitchen, Family Room, Utility Room, Primary Bathroom, Screened Porch
Interior
Interior Features Ceiling Fan(s), Wine Storage, Recessed Lighting, Kitchen - Gourmet
Hot Water Natural Gas
Heating Forced Air
Cooling Central A/C
Flooring Hardwood, Partially Carpeted
Fireplaces Number 1
Fireplaces Type Gas/Propane
Equipment Stainless Steel Appliances, Washer - Front Loading, Refrigerator, Oven/Range - Gas, Microwave, Extra Refrigerator/Freezer, Dryer - Front Loading, Disposal, Dishwasher
Fireplace Y
Appliance Stainless Steel Appliances, Washer - Front Loading, Refrigerator, Oven/Range - Gas, Microwave, Extra Refrigerator/Freezer, Dryer - Front Loading, Disposal, Dishwasher
Heat Source Natural Gas
Laundry Main Floor
Exterior
Exterior Feature Patio(s), Screened, Porch(es)
Garage Additional Storage Area, Oversized
Garage Spaces 2.0
Fence Rear
Water Access N
View Garden/Lawn, Trees/Woods
Accessibility None
Porch Patio(s), Screened, Porch(es)
Attached Garage 2
Total Parking Spaces 2
Garage Y
Building
Lot Description Cul-de-sac
Story 2
Sewer Public Sewer
Water Public
Architectural Style Contemporary
Level or Stories 2
Additional Building Above Grade, Below Grade
New Construction N
Schools
Elementary Schools Crossfield
Middle Schools Hughes
High Schools South Lakes
School District Fairfax County Public Schools
Others
Senior Community No
Tax ID 0263 10 0009
Ownership Fee Simple
SqFt Source Assessor
Security Features Security System,Non-Monitored
Special Listing Condition Standard
Read Less Info
Want to know what your home might be worth? Contact us for a FREE valuation!

Our team is ready to help you sell your home for the highest possible price ASAP

Bought with Darren E Robertson • Samson Properties
GET MORE INFORMATION

Marc DiFrancesco
Real Estate Advisor & Licensed Agent | License ID: 2183327
Real Estate Advisor & Licensed Agent License ID: 2183327



