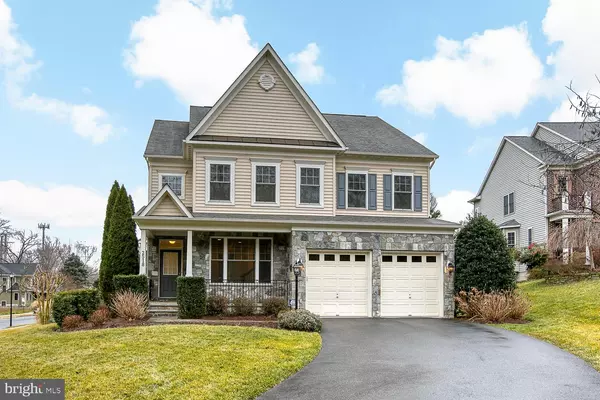For more information regarding the value of a property, please contact us for a free consultation.
Key Details
Sold Price $1,075,000
Property Type Single Family Home
Sub Type Detached
Listing Status Sold
Purchase Type For Sale
Square Footage 4,297 sqft
Price per Sqft $250
Subdivision Linden Tree Estates
MLS Listing ID VAFX1107270
Sold Date 03/26/20
Style Colonial
Bedrooms 5
Full Baths 4
Half Baths 1
HOA Fees $54/ann
HOA Y/N Y
Abv Grd Liv Area 3,097
Originating Board BRIGHT
Year Built 2008
Annual Tax Amount $12,731
Tax Year 2019
Lot Size 9,366 Sqft
Acres 0.22
Property Description
Stunning 5 BR|4.5 BA Colonial in Linden Tree Estates with handsome stone front and over 4200 sq. ft of grand living space featuring designer touches throughout and situated on an extensively landscaped lot on quiet cul-de-sac. Gourmet, eat-in kitchen features granite counters, double wall oven, large kitchen island with gas cooktop, stainless steel appliances, pantry and designer tile backsplash. Sun filled breakfast area with sliding doors leading to deck and paver patio with privacy screen. Expansive family room off kitchen features recessed lighting and custom stone fireplace. Formal living and dining room with extensive moldings. Gleaming hardwoods, freshly painted. New carpeting in family room and upper bedroom level. Recessed lighting and built in speakers throughout home. Upper level includes Owners en-suite master with tray ceiling, beadboard|wainscoating, 2 large walk-in closets, dual granite vanities and large jacuzzi soaking tub. Additional en suite bedroom with walk-in closet. 3rd and 4th bedroom share jack and jill bath. Laundry room on upper level. Walk up lower level features rec room with 92 " media screen with built in speaker, large storage room, play room|exercise room, full bath and 5th bedroom which would be used as in-law|au pair suite. 2 car garage and sprinkler system. Marshall High School Pyramid. Conveniently located inside the beltway near 66 & 495 and minutes to Dunn Loring Metro, Mosaic District, Tysons and more!
Location
State VA
County Fairfax
Zoning 130
Rooms
Other Rooms Living Room, Dining Room, Bedroom 2, Bedroom 3, Bedroom 4, Bedroom 5, Kitchen, Family Room, Bedroom 1, Laundry, Other, Storage Room, Media Room
Basement Full, Connecting Stairway, Daylight, Partial, Fully Finished, Heated, Improved, Workshop, Walkout Stairs, Windows
Interior
Interior Features Carpet, Ceiling Fan(s), Dining Area, Family Room Off Kitchen, Floor Plan - Traditional, Kitchen - Eat-In, Kitchen - Gourmet, Kitchen - Island, Kitchen - Table Space, Primary Bath(s), Recessed Lighting, Upgraded Countertops, Walk-in Closet(s), Wood Floors, Chair Railings, Crown Moldings, Formal/Separate Dining Room, Pantry, Soaking Tub, Stall Shower, Tub Shower, Wainscotting, Window Treatments, Other
Hot Water Natural Gas
Heating Forced Air
Cooling Central A/C
Flooring Carpet, Hardwood, Ceramic Tile
Fireplaces Number 1
Fireplaces Type Stone, Mantel(s), Gas/Propane
Equipment Built-In Microwave, Dishwasher, Disposal, Dryer - Front Loading, Icemaker, Refrigerator, Stainless Steel Appliances, Washer - Front Loading, Water Heater, Six Burner Stove, Oven - Wall, Oven - Double
Furnishings No
Fireplace Y
Appliance Built-In Microwave, Dishwasher, Disposal, Dryer - Front Loading, Icemaker, Refrigerator, Stainless Steel Appliances, Washer - Front Loading, Water Heater, Six Burner Stove, Oven - Wall, Oven - Double
Heat Source Natural Gas
Laundry Main Floor
Exterior
Exterior Feature Deck(s), Patio(s)
Garage Garage - Front Entry, Inside Access
Garage Spaces 2.0
Utilities Available Water Available, Cable TV
Water Access N
Roof Type Shingle,Composite
Accessibility None
Porch Deck(s), Patio(s)
Attached Garage 2
Total Parking Spaces 2
Garage Y
Building
Lot Description Corner, Landscaping
Story 3+
Sewer Public Sewer
Water Public
Architectural Style Colonial
Level or Stories 3+
Additional Building Above Grade, Below Grade
Structure Type Tray Ceilings
New Construction N
Schools
Elementary Schools Shrevewood
Middle Schools Kilmer
High Schools Marshall
School District Fairfax County Public Schools
Others
HOA Fee Include Road Maintenance
Senior Community No
Tax ID 0492 48 0008
Ownership Fee Simple
SqFt Source Estimated
Security Features Security System
Special Listing Condition Standard
Read Less Info
Want to know what your home might be worth? Contact us for a FREE valuation!

Our team is ready to help you sell your home for the highest possible price ASAP

Bought with Michael C Rush • Long & Foster Real Estate, Inc.
GET MORE INFORMATION

Marc DiFrancesco
Real Estate Advisor & Licensed Agent | License ID: 2183327
Real Estate Advisor & Licensed Agent License ID: 2183327



