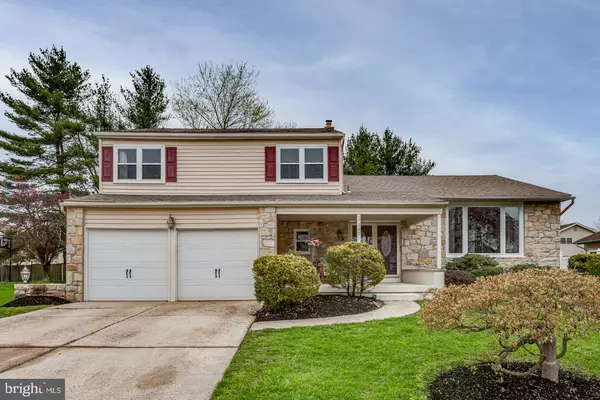For more information regarding the value of a property, please contact us for a free consultation.
Key Details
Sold Price $450,000
Property Type Single Family Home
Sub Type Detached
Listing Status Sold
Purchase Type For Sale
Square Footage 2,491 sqft
Price per Sqft $180
Subdivision Surrey Place East
MLS Listing ID NJCD417216
Sold Date 07/30/21
Style Split Level
Bedrooms 4
Full Baths 2
Half Baths 1
HOA Y/N N
Abv Grd Liv Area 2,491
Originating Board BRIGHT
Year Built 1970
Annual Tax Amount $9,611
Tax Year 2020
Lot Size 10,000 Sqft
Acres 0.23
Lot Dimensions 80.00 x 125.00
Property Description
Here is a wonderful opportunity to live on one of the nicest streets in Surrey Place East on the East side of Cherry Hill. The assigned schools for this neighborhood include Sharp, Beck and East. The three dimensional roof shingles, vinyl siding, flowering trees, and charming front porch give this home loads of curb appeal. Once inside this bright and immaculately clean home you will notice the spacious living room with lovely views of trees and grass from the large picture window. This is the perfect room for relaxing or entertaining. Adjacent to the living room is a nice sized dining room with lots of light and a chair rail. Next to the dining room is the updated eat in kitchen. Its ready for cooking now with a stainless steel range, microwave, refrigerator and dishwasher. The kitchen also features popular white shaker cabinets, a beautiful backsplash, an island, and lots of granite counter space. A few steps down is a super spacious family room with new carpeting. Lots of light here too and a great view of the backyard. A beautiful sleek fireplace is featured on the far wall. Plenty of room for everyone here and there is even an area to whip up some snacks and drinks. A door gives you outside access. There is a large laundry room with a newer washer and dryer that the owners are leaving with the home. An updated powder room completes the lower level. Upstairs are four nice sized bedrooms and both the primary and the main hall bath are updated. There is plenty of closet space and a working laundry chute too! There is a large unfinished basement ready for a playroom, storage, working out or finishing. The level back yard is beautiful space too. The patio is perfect for dining outside or relaxing after a busy day. Other Important updates to note include replacement windows (2017), replacement picture window (2016), new hot water heater (2020), new air conditioning (2020) new lower level interior doors (2016), new roof and extra insulation in attic (2011). All in all a wonderful home that has been meticulously cared for in a premier location. Close to schools, ball-fields, restaurants, shopping, Philly and the shore. 1 Year Home Warranty for Buyers. Easy to show! Please note the owners need a July 30th closing date.
Location
State NJ
County Camden
Area Cherry Hill Twp (20409)
Zoning R
Rooms
Basement Unfinished
Interior
Interior Features Chair Railings, Ceiling Fan(s), Dining Area, Kitchen - Eat-In, Primary Bath(s)
Hot Water Natural Gas
Heating Forced Air
Cooling Central A/C
Fireplace Y
Heat Source Natural Gas
Exterior
Garage Garage - Front Entry
Garage Spaces 2.0
Waterfront N
Water Access N
Accessibility None
Attached Garage 2
Total Parking Spaces 2
Garage Y
Building
Story 3
Foundation Block
Sewer Public Sewer
Water Public
Architectural Style Split Level
Level or Stories 3
Additional Building Above Grade, Below Grade
New Construction N
Schools
Elementary Schools Joseph D. Sharp
Middle Schools Henry C. Beck M.S.
High Schools Cherry Hill High - East
School District Cherry Hill Township Public Schools
Others
Senior Community No
Tax ID 09-00519 04-00005
Ownership Fee Simple
SqFt Source Assessor
Acceptable Financing Conventional, FHA, Cash, VA
Listing Terms Conventional, FHA, Cash, VA
Financing Conventional,FHA,Cash,VA
Special Listing Condition Standard
Read Less Info
Want to know what your home might be worth? Contact us for a FREE valuation!

Our team is ready to help you sell your home for the highest possible price ASAP

Bought with Christine C Groble • Long & Foster Real Estate, Inc.
GET MORE INFORMATION

Marc DiFrancesco
Real Estate Advisor & Licensed Agent | License ID: 2183327
Real Estate Advisor & Licensed Agent License ID: 2183327



