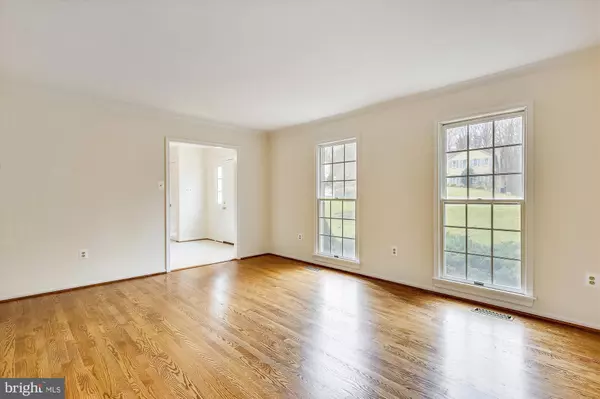For more information regarding the value of a property, please contact us for a free consultation.
Key Details
Sold Price $880,000
Property Type Single Family Home
Sub Type Detached
Listing Status Sold
Purchase Type For Sale
Square Footage 2,728 sqft
Price per Sqft $322
Subdivision Tattersall
MLS Listing ID VAFX1113590
Sold Date 04/10/20
Style Colonial
Bedrooms 4
Full Baths 3
Half Baths 1
HOA Fees $3/ann
HOA Y/N Y
Abv Grd Liv Area 2,728
Originating Board BRIGHT
Year Built 1979
Annual Tax Amount $9,409
Tax Year 2019
Lot Size 1.022 Acres
Acres 1.02
Property Description
STUNNING BRICK FRONT COLONIAL W/ 3FF LVLS SITUATED ON A CUL DE SAC LOT OVERLOOKING MATURE TREES! 4 BR'S 3.5 BATHROOMS W/EXTRA WIDE TWO CAR GARAGE* FORMAL LR W/HDWD FLOORS & CROWN MOLDING* FORMAL DR HAS HDWD FLOORS, CHANDELIER, CROWN MOLDING & CHAIR RAILING* RENOVATED GOURMET EIK W/HDWD FLOORS, BAY WINDOW, GRANITE COUNTERTOPS, DECORATIVE TILE BACKSPLASH, UNDER CABINET LIGHTING, HOT WATER DISPENSER, PANTRY & ADDL BUILT IN HUTCH WITH CABINETRY, DRAWERS & GRANITE TOP* ML LAUNDRY W/SIDE BY SIDE W/D, SHELVING & UTILITY SINK* EXPANDED FR W/RECESSED & EYEBALL LIGHTING, DBLE SIDED GAS FP W/CUSTOM DOORS & BRICK SURROUND* SGD LEADS TO SCREENED IN PORCH W/ SKYLIGHTS & ACCESS TO DECK AREA* LRGE MASTER SUITE WITH RENOVATED FULL BATH, DBLE SINKS, CUSTOM CABINETS, HEATED FLOORS, STAND ALONE SHOWER W/ BENCH AND BAIN ULTRA CORNER TUB + A WALK IN CLOSET* 3 ADDL BR'S ON UPPER LVL AS WELL AS FULL BATH IN UL HALLWAY* WALK OUT LL W/REC ROOM, BONUS RM & FULL BATH* TONS OF STORAGE & ADDL MINI REFRIGERATOR W/COUNTERTOP & CABINETS PERFECT FOR ENTERTAINING! LRGE CUSTOM STORAGE AREA UNDER SCREENED IN PORCH* FRESHLY PAINTED & NEUTRAL CARPETING THROUGHOUT! THIS ONE WILL NOT DISAPPOINT...
Location
State VA
County Fairfax
Zoning 111
Rooms
Other Rooms Living Room, Dining Room, Primary Bedroom, Bedroom 2, Bedroom 3, Bedroom 4, Kitchen, Family Room, Foyer, Laundry, Recreation Room, Storage Room, Bonus Room, Primary Bathroom, Full Bath, Half Bath, Screened Porch
Basement Fully Finished, Outside Entrance, Rear Entrance, Shelving, Walkout Level, Daylight, Full
Interior
Interior Features Breakfast Area, Built-Ins, Carpet, Ceiling Fan(s), Chair Railings, Crown Moldings, Dining Area, Family Room Off Kitchen, Floor Plan - Open, Kitchen - Eat-In, Kitchen - Gourmet, Kitchen - Table Space, Primary Bath(s), Pantry, Recessed Lighting, Skylight(s), Soaking Tub, Tub Shower, Upgraded Countertops, Walk-in Closet(s), Wood Floors
Hot Water Electric
Heating Heat Pump(s), Humidifier, Zoned
Cooling Central A/C, Ceiling Fan(s), Heat Pump(s), Zoned
Flooring Hardwood, Ceramic Tile, Carpet, Vinyl
Fireplaces Number 1
Fireplaces Type Brick, Double Sided, Fireplace - Glass Doors, Gas/Propane
Equipment Built-In Microwave, Dishwasher, Disposal, Dryer, Extra Refrigerator/Freezer, Freezer, Humidifier, Icemaker, Instant Hot Water, Refrigerator, Stainless Steel Appliances, Stove, Washer, Water Heater
Furnishings No
Fireplace Y
Window Features Bay/Bow,Skylights
Appliance Built-In Microwave, Dishwasher, Disposal, Dryer, Extra Refrigerator/Freezer, Freezer, Humidifier, Icemaker, Instant Hot Water, Refrigerator, Stainless Steel Appliances, Stove, Washer, Water Heater
Heat Source Electric
Laundry Main Floor
Exterior
Exterior Feature Porch(es), Screened, Deck(s)
Garage Garage - Front Entry, Garage Door Opener, Inside Access
Garage Spaces 2.0
Waterfront N
Water Access N
View Trees/Woods
Accessibility None
Porch Porch(es), Screened, Deck(s)
Attached Garage 2
Total Parking Spaces 2
Garage Y
Building
Lot Description Backs to Trees, Cul-de-sac, Trees/Wooded
Story 3+
Sewer Septic = # of BR
Water Public
Architectural Style Colonial
Level or Stories 3+
Additional Building Above Grade, Below Grade
Structure Type Dry Wall,Paneled Walls
New Construction N
Schools
Elementary Schools Waples Mill
Middle Schools Franklin
High Schools Oakton
School District Fairfax County Public Schools
Others
Senior Community No
Tax ID 0471 08 0033
Ownership Fee Simple
SqFt Source Estimated
Security Features Smoke Detector
Special Listing Condition Standard
Read Less Info
Want to know what your home might be worth? Contact us for a FREE valuation!

Our team is ready to help you sell your home for the highest possible price ASAP

Bought with Juliana Kwak • Redfin Corporation
GET MORE INFORMATION

Marc DiFrancesco
Real Estate Advisor & Licensed Agent | License ID: 2183327
Real Estate Advisor & Licensed Agent License ID: 2183327



