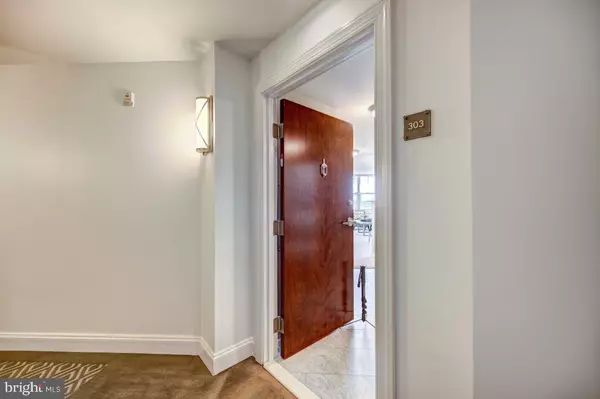For more information regarding the value of a property, please contact us for a free consultation.
Key Details
Sold Price $374,900
Property Type Condo
Sub Type Condo/Co-op
Listing Status Sold
Purchase Type For Sale
Square Footage 1,002 sqft
Price per Sqft $374
Subdivision Mercer
MLS Listing ID VAFX2064122
Sold Date 06/03/22
Style Contemporary
Bedrooms 2
Full Baths 2
Condo Fees $565/mo
HOA Y/N N
Abv Grd Liv Area 1,002
Originating Board BRIGHT
Year Built 2006
Annual Tax Amount $4,279
Tax Year 2021
Property Description
Enjoy Luxury Living in the High-Rise Concierge, Amenity Filled Mercer in the Heart of Reston! As one of the Largest Units in The Mercer, This Fabulous 2BR, 2BA Corner Unit has Tons of Natural Light*Kitchen Amenities Include Brand New Tile Flooring, Granite Countertops, Breakfast Bar & Stainless Steel Appliances Including Gas Cooking*Large Living Room/Dining Room is Sun-Drenched*Primary Bedroom has Walk-In Closet & En Suite Bathroom*Secondary Bedroom also has Large Walk-In Closet & Private Entrance to Dual Entry Full Bath*Spacious Office/Study Nook is a Real Bonus with Built-In V-Shaped Desk, Perfect for Working or Studying At Home*Enjoy Morning Coffee, a Good Book or Evening Drinks on the Balcony*Washer & Dryer in the Unit*Condo Comes with a Deeded Parking Spot Right Near the Elevator*The Mercer Amenities Include Secure Building with Concierge, Outdoor Pool, Fitness Room, Party/Meeting Room, Business Center*The Annual Reston Association Fee Includes Unlimited Access to All the Amenities & Facilities Reston has to Offer - Outdoor Pools, Tennis Courts, Pickleball Courts, Picnic Pavilions, Nature Centers,Tot Lots, Walking/Jogging/Biking Trails & More! The Mercer is Located Minutes to Reston Town Center, Plaza America, Trader Joe's & the Future Halley Rise with Wegmans*Close to Dulles Airport and Major Commuter Arteries Including Dulles Toll Road*Walk to the Future RTC Silver Line Metro*Freshly Painted, Brand New Carpet, Brand New Foyer & Kitchen Flooring.
Location
State VA
County Fairfax
Zoning 372
Rooms
Other Rooms Living Room, Dining Room, Primary Bedroom, Bedroom 2, Kitchen, Foyer
Main Level Bedrooms 2
Interior
Interior Features Carpet, Combination Dining/Living, Floor Plan - Traditional, Primary Bath(s), Tub Shower, Upgraded Countertops, Walk-in Closet(s), Window Treatments
Hot Water Natural Gas
Heating Forced Air
Cooling Central A/C
Flooring Carpet, Ceramic Tile
Equipment Built-In Microwave, Dishwasher, Disposal, Dryer, Refrigerator, Stainless Steel Appliances, Stove, Washer, Water Heater
Fireplace N
Appliance Built-In Microwave, Dishwasher, Disposal, Dryer, Refrigerator, Stainless Steel Appliances, Stove, Washer, Water Heater
Heat Source Natural Gas
Laundry Has Laundry, Main Floor
Exterior
Exterior Feature Balcony
Garage Basement Garage, Covered Parking, Garage - Front Entry, Garage Door Opener
Garage Spaces 1.0
Amenities Available Baseball Field, Basketball Courts, Bike Trail, Common Grounds, Fitness Center, Jog/Walk Path, Pool - Outdoor, Tot Lots/Playground, Party Room, Library, Picnic Area
Waterfront N
Water Access N
Accessibility None
Porch Balcony
Total Parking Spaces 1
Garage Y
Building
Story 1
Unit Features Hi-Rise 9+ Floors
Sewer Public Sewer
Water Public
Architectural Style Contemporary
Level or Stories 1
Additional Building Above Grade, Below Grade
New Construction N
Schools
Elementary Schools Terraset
Middle Schools Hughes
High Schools South Lakes
School District Fairfax County Public Schools
Others
Pets Allowed Y
HOA Fee Include Common Area Maintenance,Management,Pool(s),Water
Senior Community No
Tax ID 0174 32 0303
Ownership Condominium
Security Features Smoke Detector,Sprinkler System - Indoor,Desk in Lobby,Exterior Cameras,Main Entrance Lock
Special Listing Condition Standard
Pets Description Size/Weight Restriction
Read Less Info
Want to know what your home might be worth? Contact us for a FREE valuation!

Our team is ready to help you sell your home for the highest possible price ASAP

Bought with Jay Morrell • EXP Realty, LLC
GET MORE INFORMATION

Marc DiFrancesco
Real Estate Advisor & Licensed Agent | License ID: 2183327
Real Estate Advisor & Licensed Agent License ID: 2183327



