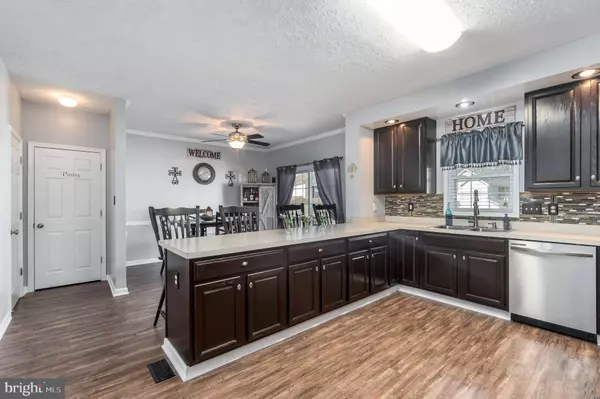For more information regarding the value of a property, please contact us for a free consultation.
Key Details
Sold Price $370,000
Property Type Single Family Home
Sub Type Detached
Listing Status Sold
Purchase Type For Sale
Square Footage 2,176 sqft
Price per Sqft $170
Subdivision Widewater Village
MLS Listing ID VAST219226
Sold Date 04/09/20
Style Colonial
Bedrooms 4
Full Baths 2
Half Baths 1
HOA Fees $116/mo
HOA Y/N Y
Abv Grd Liv Area 2,176
Originating Board BRIGHT
Year Built 2003
Annual Tax Amount $3,046
Tax Year 2019
Lot Size 5,924 Sqft
Acres 0.14
Property Description
Beautiful Move-In Ready home with pride of ownership and wonderful updates throughout! This immaculate home features a kitchen with a large breakfast bar that fits 6 stools, stainless appliances, oversized cabinets, pantry, and spacious eat-in kitchen that leads to rear deck, family room with gas fireplace and new stain resistant luxury carpet and padding, and separate dining room or office. Mosey on upstairs to 4 spacious bedrooms, 2 full baths and upper level laundry. Master bedroom has large walk-in closet and attached master bath with large jetted soaking tub, separate shower, and double vanities. Recent upgrades include luxury vinyl plank flooring on main level, fresh paint, custom built shiplap wall, kitchen backsplash, wood steps, driftwood luxury vinyl tiles in upper level bathrooms, distressed shelving above the washer and dryer, and 6 ceiling fans. Enjoy your morning coffee on the front porch and evening beverages relaxing on your back deck. This lovely one owner home is situated on a large corner lot, with an oversized 2 car garage and additional driveway in the back of the house! Dual zone heating and air w/ natural gas heat. Full sized unfinished basement awaits your final touches. Widewater Village is a gated community with sidewalks, community clubhouse, outdoor pool, dog park, and tot lots. The HOA includes trash, snow removal, common area maintenance, and you never have to mow your lawn! The HOA cuts your grass! Living in Stafford you can enjoy local breweries, Potomac Point Winery, Aquia Landing Park, Widewater State Park, Hope Springs Marina, Government Island, Historic Civil War Parks, Augustine Golf Course, and it is a close proximity to Old Town Fredericksburg, Riverside Center for the Performing Arts, Spotsylvania Towne Centre, Stonebridge at Potomac Town Center, and Washington DC. Only three miles from the back gate of Quantico, minutes to I-95 and commuter lots. This truly is a place to call home and make many years of happy memories!!
Location
State VA
County Stafford
Zoning R4
Rooms
Other Rooms Dining Room, Primary Bedroom, Bedroom 2, Bedroom 3, Bedroom 4, Kitchen, Family Room, Basement, Breakfast Room, Primary Bathroom
Basement Full, Space For Rooms, Walkout Level, Unfinished
Interior
Interior Features Breakfast Area, Carpet, Ceiling Fan(s), Family Room Off Kitchen, Formal/Separate Dining Room, Kitchen - Eat-In, Kitchen - Island, Kitchen - Table Space, Primary Bath(s), Pantry, Recessed Lighting, Soaking Tub, Walk-in Closet(s)
Hot Water Electric
Heating Central, Zoned
Cooling Central A/C
Fireplaces Number 1
Fireplaces Type Gas/Propane, Fireplace - Glass Doors
Equipment Built-In Microwave, Dishwasher, Disposal, Exhaust Fan, Icemaker, Oven/Range - Electric, Stainless Steel Appliances, Water Heater, Dryer, Washer
Fireplace Y
Appliance Built-In Microwave, Dishwasher, Disposal, Exhaust Fan, Icemaker, Oven/Range - Electric, Stainless Steel Appliances, Water Heater, Dryer, Washer
Heat Source Natural Gas, Electric
Exterior
Exterior Feature Deck(s)
Parking Features Garage - Front Entry, Inside Access, Garage Door Opener
Garage Spaces 2.0
Amenities Available Club House, Common Grounds, Pool - Outdoor, Tot Lots/Playground, Gated Community
Water Access N
Accessibility None
Porch Deck(s)
Attached Garage 2
Total Parking Spaces 2
Garage Y
Building
Story 3+
Sewer Public Sewer
Water Public
Architectural Style Colonial
Level or Stories 3+
Additional Building Above Grade, Below Grade
New Construction N
Schools
Elementary Schools Widewater
Middle Schools Shirley C. Heim
High Schools Brooke Point
School District Stafford County Public Schools
Others
HOA Fee Include Common Area Maintenance,Lawn Maintenance,Pool(s),Security Gate,Snow Removal,Trash
Senior Community No
Tax ID 21-R-1- -67
Ownership Fee Simple
SqFt Source Assessor
Security Features Electric Alarm
Special Listing Condition Standard
Read Less Info
Want to know what your home might be worth? Contact us for a FREE valuation!

Our team is ready to help you sell your home for the highest possible price ASAP

Bought with Brett S Shankle • Samson Properties
GET MORE INFORMATION

Marc DiFrancesco
Real Estate Advisor & Licensed Agent | License ID: 2183327
Real Estate Advisor & Licensed Agent License ID: 2183327



