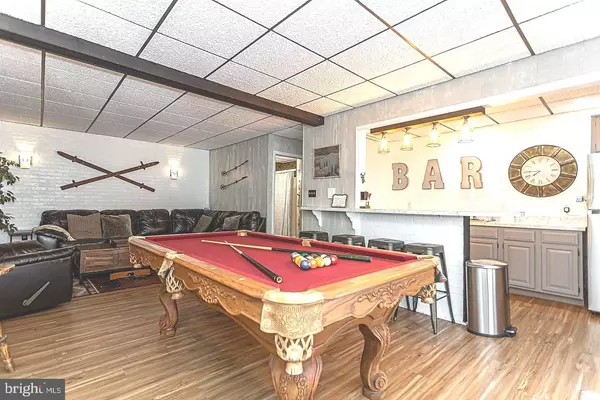For more information regarding the value of a property, please contact us for a free consultation.
Key Details
Sold Price $565,000
Property Type Single Family Home
Sub Type Detached
Listing Status Sold
Purchase Type For Sale
Square Footage 2,000 sqft
Price per Sqft $282
Subdivision Lake Harmony Estates
MLS Listing ID PACC2001270
Sold Date 06/21/22
Style Ranch/Rambler
Bedrooms 4
Full Baths 2
HOA Fees $49/ann
HOA Y/N Y
Abv Grd Liv Area 2,000
Originating Board BRIGHT
Year Built 1980
Annual Tax Amount $3,611
Tax Year 2021
Lot Dimensions 0.00 x 0.00
Property Description
This Lake Harmony gem has it all, on including hot tub, new hot water heater, new well pump, and both bathrooms have new plumbing to toilets & sink, and over 1/2 acre! The expansive main floor boasts a large family room, wet bar with new countertops & cabinets, & laundry room! Two large bedrooms complete this level. Head upstairs to the stunning living room featuring coffered ceilings, Pergo flooring, bright sliders to expansive deck, wood-burning stove, & new mini-split air conditioning. The sundrenched kitchen features solid wood cabinetry, stainless steel cooktop stove with matching microwave, new garbage disposal, and crisp white countertops. Plenty of room to entertain! Short term rentals allowed! Short drive to the Outlets, Jim Thorpe, Pocono, & White Water Rafting. Lake Harmony Estates offers a private beach, tennis courts, & lake access! Jack Frost/ Big Boulder is within walking distance, as well as boating, hiking, dining and hours of family fun! The bi-level deck offers plenty of options for outdoor cooking, socializing and relaxing. Head to the lower level to check out the outdoor hot tub & outdoor bluetooth speakers, sheltered by the deck, the paved patio and the dedicated fire pit area. Set the stage for those cozy nights with the wood-burning stove as you spend time with friends and family playing games or watching movies. This home won't last long, so schedule your showing today! Please note, seller requires buyer pay both sides of transfer tax.
Location
State PA
County Carbon
Area Kidder Twp (13408)
Zoning RESI
Rooms
Main Level Bedrooms 2
Interior
Interior Features Bar, Ceiling Fan(s), Entry Level Bedroom, Kitchen - Eat-In, Primary Bath(s), Wet/Dry Bar, WhirlPool/HotTub, Wood Stove
Hot Water Electric
Heating Baseboard - Electric
Cooling Ductless/Mini-Split, Ceiling Fan(s), Window Unit(s)
Flooring Laminated, Tile/Brick
Fireplaces Number 1
Fireplaces Type Wood
Equipment Built-In Microwave, Dishwasher, Dryer, Oven/Range - Electric, Refrigerator, Washer
Fireplace Y
Appliance Built-In Microwave, Dishwasher, Dryer, Oven/Range - Electric, Refrigerator, Washer
Heat Source Electric
Exterior
Exterior Feature Deck(s), Patio(s)
Utilities Available Cable TV
Waterfront N
Water Access N
Roof Type Asphalt,Fiberglass
Accessibility None
Porch Deck(s), Patio(s)
Garage N
Building
Story 2
Foundation Slab
Sewer Private Sewer
Water Well
Architectural Style Ranch/Rambler
Level or Stories 2
Additional Building Above Grade, Below Grade
New Construction N
Schools
School District Jim Thorpe Area
Others
HOA Fee Include Road Maintenance
Senior Community No
Tax ID 19B-21-CII635
Ownership Fee Simple
SqFt Source Assessor
Acceptable Financing Cash, Conventional
Listing Terms Cash, Conventional
Financing Cash,Conventional
Special Listing Condition Standard
Read Less Info
Want to know what your home might be worth? Contact us for a FREE valuation!

Our team is ready to help you sell your home for the highest possible price ASAP

Bought with Colin T Good • Compass RE
GET MORE INFORMATION

Marc DiFrancesco
Real Estate Advisor & Licensed Agent | License ID: 2183327
Real Estate Advisor & Licensed Agent License ID: 2183327



