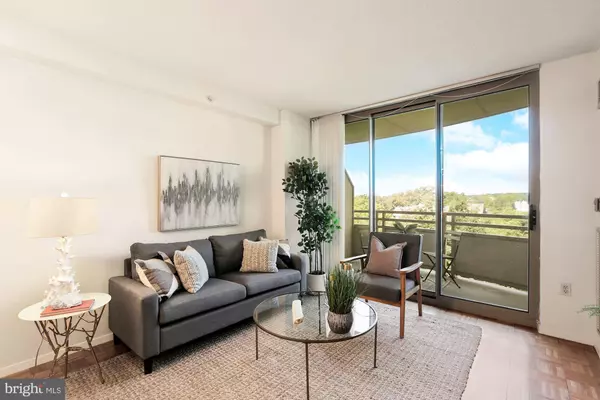For more information regarding the value of a property, please contact us for a free consultation.
Key Details
Sold Price $350,000
Property Type Condo
Sub Type Condo/Co-op
Listing Status Sold
Purchase Type For Sale
Square Footage 615 sqft
Price per Sqft $569
Subdivision Crescent Plaza
MLS Listing ID MDMC2015686
Sold Date 11/04/21
Style Unit/Flat
Bedrooms 1
Full Baths 1
Condo Fees $492/mo
HOA Y/N N
Abv Grd Liv Area 615
Originating Board BRIGHT
Year Built 2000
Annual Tax Amount $3,924
Tax Year 2021
Property Description
Views for days!! You'll love this perfect one bed condo with parking! Ideally located in the heart of downtown Bethesda, this charming condo, on the market for the first time, offers the best of urban living at an incredible value. From the moment you enter the front door, you are welcomed into a bright space ideal for everyday living. The home has an open floor plan featuring a generously sized living room and dining area with direct access to a spacious private terrace with vista views of the lush green Capital Crescent Trail and downtown Bethesda and spectacular sunsets. One of the best tiers in the building, this unit has been tastefully renovated with the chefs kitchen featuring all brand new GE stainless steel appliances, new white granite countertops, and ample storage space for all your kitchen needs. The spacious primary bedroom is a sanctuary with an oversized window, walk-in closet and access to the full bath with a newly upgraded granite countertop vanity. Convenience is at its best here with an in unit washer and dryer, and the building is pet friendly! The Crescent Plaza also features a newly renovated lobby, hallways, and gym, is excellently managed by front office staff, and protected by 24/7 video surveillance. The low condo fee includes water, gas, trash disposal, heating, and building maintenance. Electricity bills can run as low as $20/month. Both the condo and its dedicated parking spot are located directly across from the elevator. The location doesnt get any better with the Bethesda Metro stop just moments away and coveted retail stores, world-class amenities (Equinox, Soul Cycle), and leading restaurants, and cafes all around. Grab a coffee at Tatte Bakery, Paul, Philz Coffee, Dolcezza, Quartermaine, Le Pain Quotidien, Georgetown Cupcake, Levain Bakery, Starbucks, Fresh Baguette, or Bethesda Bagels, all just outside your front door! This is condo living at its very best - welcome home!
Location
State MD
County Montgomery
Zoning RESIDENTIAL
Rooms
Main Level Bedrooms 1
Interior
Interior Features Combination Dining/Living, Elevator, Floor Plan - Open, Kitchen - Gourmet, Upgraded Countertops, Window Treatments
Hot Water Natural Gas
Heating Central
Cooling Central A/C
Equipment Stainless Steel Appliances, Microwave, Oven/Range - Gas, Refrigerator, Dishwasher, Disposal, Washer, Dryer
Appliance Stainless Steel Appliances, Microwave, Oven/Range - Gas, Refrigerator, Dishwasher, Disposal, Washer, Dryer
Heat Source Natural Gas
Exterior
Garage Covered Parking
Garage Spaces 1.0
Amenities Available Fitness Center
Waterfront N
Water Access N
View Panoramic, City, Scenic Vista
Accessibility Elevator
Attached Garage 1
Total Parking Spaces 1
Garage Y
Building
Story 1
Unit Features Hi-Rise 9+ Floors
Sewer Public Sewer
Water Public
Architectural Style Unit/Flat
Level or Stories 1
Additional Building Above Grade, Below Grade
New Construction N
Schools
Elementary Schools Bethesda
Middle Schools Westland
High Schools Bethesda-Chevy Chase
School District Montgomery County Public Schools
Others
Pets Allowed Y
HOA Fee Include Gas,Heat,Sewer,Water
Senior Community No
Tax ID 160703468542
Ownership Condominium
Acceptable Financing Cash, Conventional
Listing Terms Cash, Conventional
Financing Cash,Conventional
Special Listing Condition Standard
Pets Description Case by Case Basis
Read Less Info
Want to know what your home might be worth? Contact us for a FREE valuation!

Our team is ready to help you sell your home for the highest possible price ASAP

Bought with Mohammad Reza Akhavan • Compass
GET MORE INFORMATION

Marc DiFrancesco
Real Estate Advisor & Licensed Agent | License ID: 2183327
Real Estate Advisor & Licensed Agent License ID: 2183327



