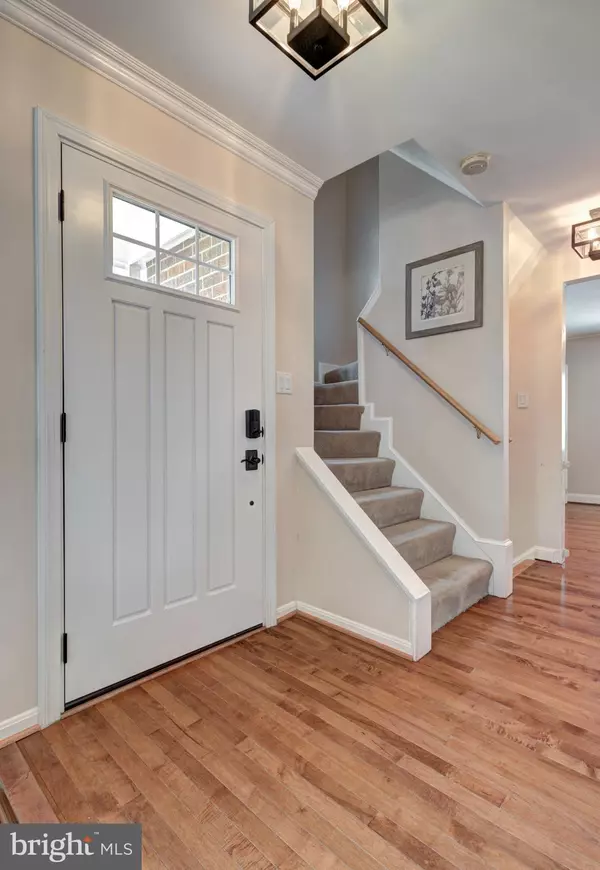For more information regarding the value of a property, please contact us for a free consultation.
Key Details
Sold Price $555,000
Property Type Townhouse
Sub Type End of Row/Townhouse
Listing Status Sold
Purchase Type For Sale
Square Footage 2,352 sqft
Price per Sqft $235
Subdivision Royal Court
MLS Listing ID VAFX1204856
Sold Date 06/28/21
Style Colonial
Bedrooms 4
Full Baths 3
Half Baths 1
HOA Fees $91/qua
HOA Y/N Y
Abv Grd Liv Area 1,588
Originating Board BRIGHT
Year Built 1976
Annual Tax Amount $5,374
Tax Year 2020
Lot Size 2,700 Sqft
Acres 0.06
Property Description
Wonderfully spacious inside the beltway end unit townhome is set to impress! Upon entry you will be greeted with gleaming hardwood floors and an open main level that lets the natural light shine in! Large kitchen with stainless steel appliances and ample storage also boasts plenty of room for an eat-in kitchen table. Upper level features 3 bedrooms and 2 full baths with plush carpeting. All bathrooms have been updated and recently enhanced with new light fixtures, mirrors, faucets, and hardware. Lower level is fully finished featuring a family room with a wood burning fireplace and sliding doors to the backyard plus a bonus guest room / office and a full bathroom. The backyard is perfect for grilling out with an updated deck and fence (2020) that will leave you amazed! There is also plenty of play space along the side of the house as well! Two assigned parking spaces out front. Located near multiple parks such as Backlick park and Wakefield park for you to renew your love for the outdoors! Close proximity to great shopping centers and restaurants, such as Springfield Town center to make those errands quick and easy! Conveniently located nearby is the Inova Fairfax Hospital. Located near major roads such as 66, 495/395, 95 to make your commute a breeze! You will not want to miss out on this townhome!
Location
State VA
County Fairfax
Zoning 213
Rooms
Other Rooms Living Room, Dining Room, Primary Bedroom, Bedroom 2, Bedroom 3, Bedroom 4, Kitchen, Family Room
Basement Fully Finished
Interior
Interior Features Ceiling Fan(s), Kitchen - Eat-In, Kitchen - Island, Carpet, Crown Moldings, Floor Plan - Traditional, Formal/Separate Dining Room, Primary Bath(s), Tub Shower, Upgraded Countertops, Wood Floors
Hot Water Electric
Heating Forced Air
Cooling Central A/C
Flooring Carpet, Hardwood, Tile/Brick
Fireplaces Number 1
Fireplaces Type Brick, Mantel(s), Wood
Equipment Built-In Microwave, Dryer, Washer, Dishwasher, Disposal, Refrigerator, Stove
Furnishings No
Fireplace Y
Appliance Built-In Microwave, Dryer, Washer, Dishwasher, Disposal, Refrigerator, Stove
Heat Source Electric
Laundry Dryer In Unit, Washer In Unit
Exterior
Exterior Feature Deck(s)
Parking On Site 2
Fence Fully, Wood, Panel
Amenities Available Common Grounds, Jog/Walk Path, Reserved/Assigned Parking, Tot Lots/Playground
Waterfront N
Water Access N
Roof Type Shingle
Accessibility None
Porch Deck(s)
Garage N
Building
Story 3
Sewer Public Sewer
Water Public
Architectural Style Colonial
Level or Stories 3
Additional Building Above Grade, Below Grade
Structure Type Dry Wall
New Construction N
Schools
Elementary Schools Annandale Terrace
Middle Schools Poe
High Schools Annandale
School District Fairfax County Public Schools
Others
HOA Fee Include Trash
Senior Community No
Tax ID 0711 29 0176
Ownership Fee Simple
SqFt Source Assessor
Special Listing Condition Standard
Read Less Info
Want to know what your home might be worth? Contact us for a FREE valuation!

Our team is ready to help you sell your home for the highest possible price ASAP

Bought with Amit Nagpal • Ikon Realty - Ashburn
GET MORE INFORMATION

Marc DiFrancesco
Real Estate Advisor & Licensed Agent | License ID: 2183327
Real Estate Advisor & Licensed Agent License ID: 2183327



