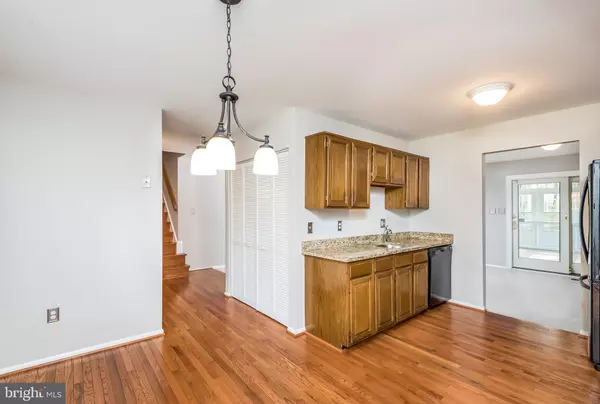For more information regarding the value of a property, please contact us for a free consultation.
Key Details
Sold Price $567,500
Property Type Single Family Home
Sub Type Detached
Listing Status Sold
Purchase Type For Sale
Square Footage 1,442 sqft
Price per Sqft $393
Subdivision Stratton Woods
MLS Listing ID VAFX1122030
Sold Date 06/22/20
Style Colonial
Bedrooms 4
Full Baths 2
Half Baths 1
HOA Fees $33/ann
HOA Y/N Y
Abv Grd Liv Area 1,442
Originating Board BRIGHT
Year Built 1976
Annual Tax Amount $6,257
Tax Year 2020
Lot Size 0.575 Acres
Acres 0.58
Property Description
Wonderful warm family home, recently renovated and owned by same family since new. SFH with newly finished wood floor on entrance, Kitchen and on the entire top level in all bedrooms & stairs, new carpet in family, living & dinning area, completely decorated throughout. Rear of home offers a sizeable enclosed sunroom with a view of the lake to the left and your tranquil yard behind. Two of the well sized bedrooms offer lake view & master has ensuite bathroom. There is an unfinished area for storage or to expand into, which sits behind the living room, which offers new carpet, operating fireplace and great natural lighting. This home comes at an amazing price for the location within Stratton woods and offers a forever family home in a Reston address at less than the price of some townhomes. Similar area listings are over $100k more. Please see 360 walk through video & slideshow videos, once you realize the appeal either contact your agent or listing agent to schedule a viewing ASAP. https://2004007-2333-rosedowndr.s3.amazonaws.com/index.html . As directed by VA, due to cov1d-19, showing will not overlap, so all interested parties need to advise listing agent when they want to see home. Please remove shoes at door and avoid touching unless a necessity. Take this time to find an unbelievable purchase, turn key ready for you and your family with amazing potential. Priced to sell, come make this warm family home your family home.
Location
State VA
County Fairfax
Zoning 120
Rooms
Other Rooms Dining Room, Kitchen, Family Room, Sun/Florida Room, Conservatory Room
Basement Daylight, Full, Outside Entrance, Partially Finished, Rear Entrance, Walkout Level
Interior
Heating Central
Cooling Central A/C
Fireplaces Number 1
Furnishings No
Fireplace Y
Heat Source Oil
Laundry Basement
Exterior
Exterior Feature Screened, Enclosed
Garage Additional Storage Area, Covered Parking, Garage - Front Entry, Garage Door Opener, Inside Access
Garage Spaces 3.0
Utilities Available Cable TV, Electric Available, Natural Gas Available
Amenities Available Basketball Courts, Bike Trail, Jog/Walk Path, Tot Lots/Playground, Picnic Area
Waterfront N
Water Access N
Accessibility None
Porch Screened, Enclosed
Attached Garage 1
Total Parking Spaces 3
Garage Y
Building
Story 2.5
Sewer Public Sewer
Water Public
Architectural Style Colonial
Level or Stories 2.5
Additional Building Above Grade, Below Grade
New Construction N
Schools
Elementary Schools Dogwood
Middle Schools Hughes
High Schools South Lakes
School District Fairfax County Public Schools
Others
Pets Allowed Y
HOA Fee Include Common Area Maintenance,Snow Removal,Trash
Senior Community No
Tax ID 0252 04 0010
Ownership Fee Simple
SqFt Source Estimated
Acceptable Financing Cash, Conventional, Negotiable
Horse Property N
Listing Terms Cash, Conventional, Negotiable
Financing Cash,Conventional,Negotiable
Special Listing Condition Standard
Pets Description No Pet Restrictions
Read Less Info
Want to know what your home might be worth? Contact us for a FREE valuation!

Our team is ready to help you sell your home for the highest possible price ASAP

Bought with Lauryn E Eadie • Keller Williams Realty
GET MORE INFORMATION

Marc DiFrancesco
Real Estate Advisor & Licensed Agent | License ID: 2183327
Real Estate Advisor & Licensed Agent License ID: 2183327



