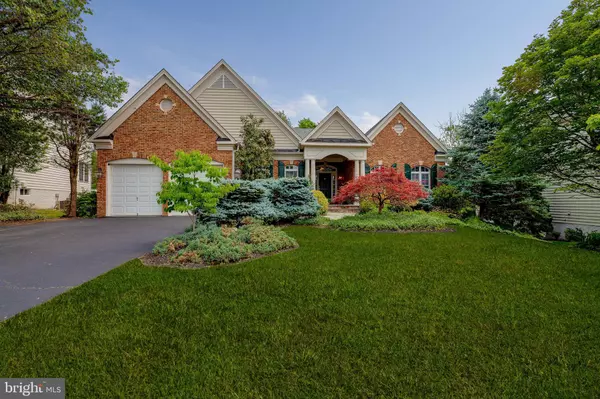For more information regarding the value of a property, please contact us for a free consultation.
Key Details
Sold Price $745,000
Property Type Single Family Home
Sub Type Detached
Listing Status Sold
Purchase Type For Sale
Square Footage 3,884 sqft
Price per Sqft $191
Subdivision Piedmont
MLS Listing ID VAPW524120
Sold Date 07/12/21
Style Traditional
Bedrooms 4
Full Baths 3
HOA Fees $123/mo
HOA Y/N Y
Abv Grd Liv Area 2,384
Originating Board BRIGHT
Year Built 2002
Annual Tax Amount $6,552
Tax Year 2021
Lot Size 10,677 Sqft
Acres 0.25
Property Description
Stunning home located in the Old Carolina Estates part of the Prestigious Piedmont community. Situated on a premium lot that includes professional landscaping twice featured in the Merrifield Garden Center calendar, 3,851 finished SF and a backyard with incredible treed views backing to parkland and running creek for unparalleled privacy. Entering the Foyer you are presented with the gracious open floor plan ideal for entertaining, and a vista into the expansive family room with floor to ceiling stone gas fireplace, vaulted ceiling and lots of natural light, multiple windows and an arched picture window that look out to the large custom IPE deck and frame the lush treed backyard. The Kitchen boasts many custom appointments, stainless appliances, new gourmet double oven, marble backsplash, under cabinet lighting, custom pull-out drawers in the pantry, and even more natural light. Spacious Main Level Owner's suite with a tray ceiling, 2 walk-in closets, stunning ensuite bathroom with separate dual shower heads, bench, soaking tub, porcelain tile, his and hers vanities with a bank of corner windows overlooking the lush treed backyard. 2 more bedrooms with custom closet organizers & a full bath featuring a double vanity. Expansive lower level Recreation room includes a second gas fireplace with marble hearth, high ceilings, huge 4th bedroom with recessed lighting and great natural light from the full window, large walk-in closet and an ensuite bathroom with a tub shower. Walkout through the French doors onto the custom slate patio with stone seating walls, a perfect place for private entertaining, firepit evenings or enjoying the parkland setting. Featuring another 1000 sq ft of unfinished space on the lower level with unlimited possibilities. Custom blinds and 9ft+ ceilings through-out, Built-in closet organizers, Recessed lighting, Stainless steel appliances, Bosch front load washer & dryer, Ceiling fans, Luxury carpet, New carpet in master and lower level bedrooms, Bruce hardwood floors, Custom stone front walkway & rare huge stunning front porch plus all the Community amenities that include: 2 outdoor Pools & 1 indoor pool. Business center, Tennis & basketball courts, Tot lots and a Restaurant. A golf course that you can join for a separate membership fee. A rare find! Additional photos coming along with a drone view of the premium lot.
Location
State VA
County Prince William
Zoning R4
Rooms
Other Rooms Living Room, Dining Room, Primary Bedroom, Bedroom 2, Bedroom 3, Bedroom 4, Kitchen, Family Room, Foyer, Breakfast Room, Laundry, Other, Recreation Room, Bathroom 2, Bathroom 3, Primary Bathroom
Basement Daylight, Full, Outside Entrance, Rear Entrance, Shelving, Space For Rooms, Walkout Level, Windows
Main Level Bedrooms 3
Interior
Interior Features Attic, Breakfast Area, Carpet, Ceiling Fan(s), Crown Moldings, Dining Area, Entry Level Bedroom, Family Room Off Kitchen, Floor Plan - Traditional, Formal/Separate Dining Room, Kitchen - Eat-In, Kitchen - Gourmet, Kitchen - Table Space, Pantry, Recessed Lighting, Primary Bath(s), Soaking Tub, Tub Shower, Stall Shower, Upgraded Countertops, Walk-in Closet(s), Window Treatments, Wood Floors
Hot Water Natural Gas
Cooling Ceiling Fan(s), Central A/C, Dehumidifier
Flooring Carpet, Ceramic Tile, Hardwood, Vinyl
Fireplaces Number 2
Fireplaces Type Fireplace - Glass Doors, Gas/Propane, Mantel(s), Marble, Stone
Equipment Built-In Microwave, Cooktop, Dishwasher, Disposal, Dryer - Front Loading, Humidifier, Icemaker, Oven - Wall, Refrigerator, Stainless Steel Appliances, Washer - Front Loading, Water Heater
Fireplace Y
Window Features Screens,Transom,Double Pane
Appliance Built-In Microwave, Cooktop, Dishwasher, Disposal, Dryer - Front Loading, Humidifier, Icemaker, Oven - Wall, Refrigerator, Stainless Steel Appliances, Washer - Front Loading, Water Heater
Heat Source Natural Gas
Laundry Main Floor, Dryer In Unit, Washer In Unit
Exterior
Exterior Feature Patio(s), Porch(es), Deck(s)
Garage Garage Door Opener, Garage - Front Entry
Garage Spaces 2.0
Utilities Available Cable TV Available
Amenities Available Basketball Courts, Community Center, Common Grounds, Exercise Room, Gated Community, Golf Course Membership Available, Pool - Indoor, Pool - Outdoor, Tennis Courts, Tot Lots/Playground
Water Access N
View Trees/Woods
Accessibility Other
Porch Patio(s), Porch(es), Deck(s)
Road Frontage Public
Attached Garage 2
Total Parking Spaces 2
Garage Y
Building
Lot Description Backs - Open Common Area, Backs to Trees, Front Yard, Landscaping, Rear Yard, Private, Trees/Wooded
Story 2
Sewer Public Sewer
Water Public
Architectural Style Traditional
Level or Stories 2
Additional Building Above Grade, Below Grade
Structure Type Cathedral Ceilings,Tray Ceilings,Vaulted Ceilings
New Construction N
Schools
Elementary Schools Mountain View
Middle Schools Bull Run
High Schools Battlefield
School District Prince William County Public Schools
Others
HOA Fee Include Common Area Maintenance,Management,Pool(s),Recreation Facility,Trash
Senior Community No
Tax ID 7398-02-8442
Ownership Fee Simple
SqFt Source Assessor
Security Features Non-Monitored,Smoke Detector,Surveillance Sys,Exterior Cameras
Acceptable Financing Cash, Conventional, FHA, VA
Horse Property N
Listing Terms Cash, Conventional, FHA, VA
Financing Cash,Conventional,FHA,VA
Special Listing Condition Standard
Read Less Info
Want to know what your home might be worth? Contact us for a FREE valuation!

Our team is ready to help you sell your home for the highest possible price ASAP

Bought with Lea K Hedquist • Weichert, REALTORS
GET MORE INFORMATION

Marc DiFrancesco
Real Estate Advisor & Licensed Agent | License ID: 2183327
Real Estate Advisor & Licensed Agent License ID: 2183327



