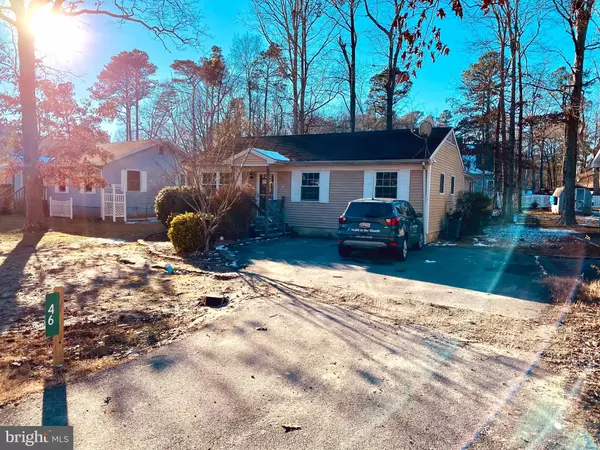For more information regarding the value of a property, please contact us for a free consultation.
Key Details
Sold Price $303,500
Property Type Single Family Home
Sub Type Detached
Listing Status Sold
Purchase Type For Sale
Square Footage 1,376 sqft
Price per Sqft $220
Subdivision Ocean Pines - Huntington
MLS Listing ID MDWO2004660
Sold Date 02/11/22
Style Ranch/Rambler
Bedrooms 3
Full Baths 2
HOA Fees $83/ann
HOA Y/N Y
Abv Grd Liv Area 1,376
Originating Board BRIGHT
Year Built 1972
Annual Tax Amount $1,658
Tax Year 2021
Lot Size 9,147 Sqft
Acres 0.21
Property Description
Offers due in 6:00 1/13 Welcome to 46 Abbyshire in the amenity rich Ocean Pines community. This lovely home has 3 bedrooms, 2 full bathrooms & a bonus room that could be used as an office, playroom or 4th bedroom. Updates include fresh paint throughout, new carpets, fridge, dishwasher & washer machine. Backyard has a nice patio area, large shed & a gorgeous brand new fence. Primary bedroom addition is great size with huge walk in closet and double vanity sink & jacuzzi tub. Addition, roof & HVAC all done in 2009. Make your appointment & offer right away, this one's in good shape & priced to sell!
Location
State MD
County Worcester
Area Worcester Ocean Pines
Zoning R
Rooms
Main Level Bedrooms 3
Interior
Interior Features Entry Level Bedroom, Attic, Pantry
Hot Water Tankless
Heating Central
Cooling Central A/C
Fireplaces Number 1
Fireplaces Type Gas/Propane
Equipment Oven/Range - Electric, Refrigerator
Fireplace Y
Appliance Oven/Range - Electric, Refrigerator
Heat Source Electric, Wood
Laundry Dryer In Unit, Washer In Unit
Exterior
Exterior Feature Screened
Garage Spaces 3.0
Fence Vinyl
Amenities Available Beach Club, Marina/Marina Club, Pool - Outdoor, Tennis Courts, Tot Lots/Playground, Pool - Indoor, Golf Course Membership Available
Waterfront N
Water Access N
Roof Type Shingle
Accessibility 2+ Access Exits
Porch Screened
Road Frontage Public
Total Parking Spaces 3
Garage N
Building
Story 1
Foundation Block, Crawl Space
Sewer Public Sewer
Water Public
Architectural Style Ranch/Rambler
Level or Stories 1
Additional Building Above Grade
New Construction N
Schools
High Schools Stephen Decatur
School District Worcester County Public Schools
Others
Pets Allowed Y
Senior Community No
Tax ID 2403042375
Ownership Fee Simple
SqFt Source Estimated
Acceptable Financing Conventional, Cash
Listing Terms Conventional, Cash
Financing Conventional,Cash
Special Listing Condition Standard
Pets Description No Pet Restrictions
Read Less Info
Want to know what your home might be worth? Contact us for a FREE valuation!

Our team is ready to help you sell your home for the highest possible price ASAP

Bought with Katie Quinn • Berkshire Hathaway HomeServices PenFed Realty-WOC
GET MORE INFORMATION

Marc DiFrancesco
Real Estate Advisor & Licensed Agent | License ID: 2183327
Real Estate Advisor & Licensed Agent License ID: 2183327



