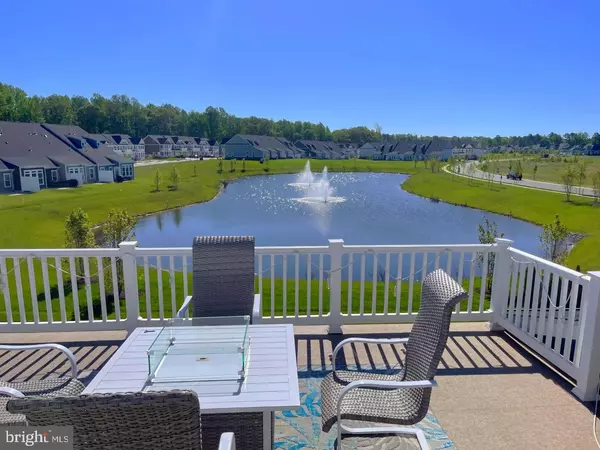For more information regarding the value of a property, please contact us for a free consultation.
Key Details
Sold Price $1,050,000
Property Type Single Family Home
Sub Type Detached
Listing Status Sold
Purchase Type For Sale
Square Footage 3,780 sqft
Price per Sqft $277
Subdivision Coastal Club
MLS Listing ID DESU2023904
Sold Date 09/07/22
Style Coastal
Bedrooms 5
Full Baths 5
HOA Fees $267/qua
HOA Y/N Y
Abv Grd Liv Area 3,780
Originating Board BRIGHT
Year Built 2020
Annual Tax Amount $1,667
Tax Year 2021
Lot Size 10,672 Sqft
Acres 0.24
Lot Dimensions 85 x 125
Property Description
Better than new spectacular consummate coastal home on arguably the very best lot in Coastal Club. Directly backing to the longest pond view in the community providing the perfect setting to enjoy your morning coffee at sunrise or watch the moon rise at dusk with an evening cocktail. One of the closest luxury homes to the clubhouse and amenities... literally steps away! This Expanded and customized Brookhaven is less than 2 years old and has nearly every upgrade you could want - it is beautifully appointed and shows like the pages of Coastal Living magazine. TWO luxury primary suites with incredible luxury bathrooms and huge walk in closets: one suite is on the main floor and one is on the 2nd floor - both with incredible water views. TWO family rooms - one on each level. The other 3 bedrooms all have en suite baths as well. Gorgeous open air upper deck and expansive screened porch on the main level provide so many options to enjoy the outdoors and your fantastic view. All of this and a completely customized professional office off of the 2nd floor great room. So many delightful details like built in speakers, uplit trees and meticulous hardscape and landscaping, high-end custom motorized blinds and specialty lighting throughout. Exacting and meticulous owners were very particular during the building process and upsized all of the HVAC for maximum efficiency including a whole house dehumidifier that works in conjunction with the central air so the compressor doesn't work as hard resulting in big energy savings and increasing the longevity of the units. They fully insulated and drywalled the garage, and the property has its own private well for the irrigation system so there are no water bills for keeping the lawn to perfection. The house is automated through a security app with the ability to remotely control select interior and exterior lighting, the HVAC for both floors, open and close the garage doors, and unlock the front door all from anywhere in the world! It includes a front door video camera as well that is motion triggered so you will always know when your packages are delivered! The garage is already EV ready with a NEMA 5-50P 240 Voltage plug for your charger! Both garage doors openers are also whisper quiet belt drives with LED lighting. If you can live anywhere to work remotely, this is the place!! Enjoy premier resort living like being on vacation every day, and just 15 mins to the bay or ocean. This is truly a one of a kind offering like nothing else in the community only available due to relocation. Don't delay in setting up your private tour today!
Location
State DE
County Sussex
Area Lewes Rehoboth Hundred (31009)
Zoning RS RES:SINGLE
Rooms
Other Rooms Primary Bedroom, Bedroom 2, Bedroom 3, Bedroom 4, Bedroom 5, Kitchen, Family Room, Breakfast Room, Great Room, Laundry, Office, Screened Porch
Main Level Bedrooms 2
Interior
Hot Water Natural Gas
Heating Heat Pump - Gas BackUp
Cooling Central A/C
Equipment Built-In Microwave
Appliance Built-In Microwave
Heat Source Natural Gas
Exterior
Exterior Feature Deck(s), Screened
Garage Additional Storage Area, Built In, Garage - Front Entry, Garage Door Opener, Inside Access, Oversized
Garage Spaces 6.0
Amenities Available Bar/Lounge, Billiard Room, Club House, Common Grounds, Dining Rooms, Fitness Center, Game Room, Gated Community, Pool - Outdoor, Swimming Pool, Tennis Courts, Tot Lots/Playground
Waterfront Y
Water Access N
View Pond, Water
Roof Type Architectural Shingle
Accessibility None
Porch Deck(s), Screened
Attached Garage 2
Total Parking Spaces 6
Garage Y
Building
Lot Description Backs - Open Common Area, Pond
Story 2
Foundation Concrete Perimeter, Crawl Space
Sewer Public Sewer
Water Public
Architectural Style Coastal
Level or Stories 2
Additional Building Above Grade, Below Grade
New Construction N
Schools
School District Cape Henlopen
Others
Senior Community No
Tax ID 334-11.00-873.00
Ownership Fee Simple
SqFt Source Estimated
Special Listing Condition Standard
Read Less Info
Want to know what your home might be worth? Contact us for a FREE valuation!

Our team is ready to help you sell your home for the highest possible price ASAP

Bought with HENRY A JAFFE • Monument Sotheby's International Realty
GET MORE INFORMATION

Marc DiFrancesco
Real Estate Advisor & Licensed Agent | License ID: 2183327
Real Estate Advisor & Licensed Agent License ID: 2183327



