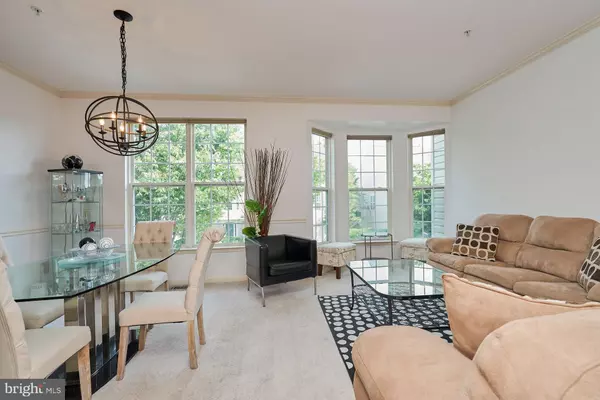For more information regarding the value of a property, please contact us for a free consultation.
Key Details
Sold Price $410,000
Property Type Townhouse
Sub Type Interior Row/Townhouse
Listing Status Sold
Purchase Type For Sale
Square Footage 2,188 sqft
Price per Sqft $187
Subdivision Russett
MLS Listing ID MDAA2002498
Sold Date 09/03/21
Style Contemporary
Bedrooms 3
Full Baths 2
Half Baths 1
HOA Fees $86/mo
HOA Y/N Y
Abv Grd Liv Area 2,188
Originating Board BRIGHT
Year Built 2000
Annual Tax Amount $3,584
Tax Year 2020
Lot Size 1,810 Sqft
Acres 0.04
Property Description
Welcome to this spacious and bright three level luxury townhome in the highly desirable Russett neighborhood. This floor plan offers the space and details of single-family living with the convenience of a townhome. This beautiful property has tons of curb appeal with its attractive stone front. The entry level of this home features a foyer with marble flooring and access to the attached garage. There is a very large recreation room on this level which has a rough in for a half bath, laundry, sliding glass door to the yard/common green space. The main level of the home features a huge open space with powder room, living room, spacious eat-in kitchen with tons of cabinetry, new flooring, as well as a separate area for more formal dining and living with bay window. The upper bedroom level features a very large owner's suite with walk in closet and ensuite bathroom with soaking tub and separate shower. On this level there are two additional ample sized bedrooms which share full bathroom. New black matte light fixtures throughout the home! Roof is only a couple years old! Located close to grocery, restaurants, shops, Walmart, Sam's Club, Target, public transportation and major commuter options. Community amenities include pools, tennis courts, tot lots, hiker/biker trails, basketball court, volleyball court, picnic pavilions, etc. It also includes the Bathhouse and Community Center party rooms and landscaping throughout the community.
Location
State MD
County Anne Arundel
Zoning R15
Interior
Interior Features Combination Kitchen/Living, Dining Area, Family Room Off Kitchen, Floor Plan - Open, Formal/Separate Dining Room, Kitchen - Table Space, Primary Bath(s)
Hot Water Electric
Heating Forced Air
Cooling Central A/C
Flooring Carpet, Tile/Brick, Marble
Equipment Dishwasher, Disposal, Dryer, Range Hood, Refrigerator, Oven/Range - Electric, Washer
Appliance Dishwasher, Disposal, Dryer, Range Hood, Refrigerator, Oven/Range - Electric, Washer
Heat Source Natural Gas
Exterior
Garage Garage - Front Entry, Garage Door Opener
Garage Spaces 2.0
Waterfront N
Water Access N
Accessibility None
Attached Garage 1
Total Parking Spaces 2
Garage Y
Building
Story 3
Foundation Slab
Sewer Public Sewer
Water Public
Architectural Style Contemporary
Level or Stories 3
Additional Building Above Grade, Below Grade
New Construction N
Schools
School District Anne Arundel County Public Schools
Others
Senior Community No
Tax ID 020467590097423
Ownership Fee Simple
SqFt Source Assessor
Special Listing Condition Standard
Read Less Info
Want to know what your home might be worth? Contact us for a FREE valuation!

Our team is ready to help you sell your home for the highest possible price ASAP

Bought with Ifeoluwa Awelewa • Delta Exclusive Realty, LLC
GET MORE INFORMATION

Marc DiFrancesco
Real Estate Advisor & Licensed Agent | License ID: 2183327
Real Estate Advisor & Licensed Agent License ID: 2183327



