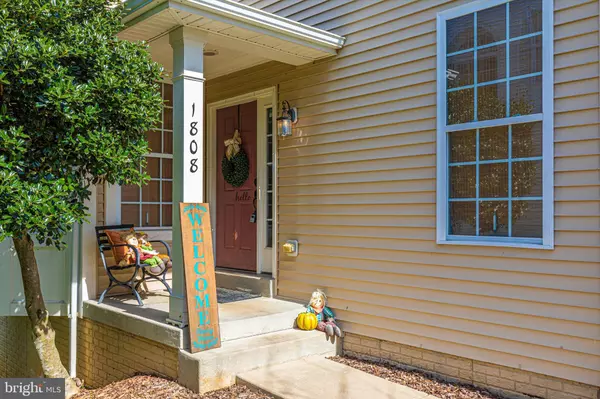For more information regarding the value of a property, please contact us for a free consultation.
Key Details
Sold Price $499,990
Property Type Single Family Home
Sub Type Detached
Listing Status Sold
Purchase Type For Sale
Square Footage 2,642 sqft
Price per Sqft $189
Subdivision Monocacy Landing
MLS Listing ID MDFR2006196
Sold Date 11/11/21
Style Colonial
Bedrooms 5
Full Baths 3
Half Baths 1
HOA Fees $56/mo
HOA Y/N Y
Abv Grd Liv Area 1,886
Originating Board BRIGHT
Year Built 2005
Annual Tax Amount $5,671
Tax Year 2021
Lot Size 4,234 Sqft
Acres 0.1
Property Description
Want a river view from your back yard? This home has an open floor plan and hardwood flooring on the entire main level. The lower level is finished with a bedroom and full bath, a recreation room and storage room. You can walk straight out to your back yard and take in the views of the trees and the Monocacy River! The family room has a gas fireplace, the eat-in kitchen has 42" cabinetry, stainless steel appliances, granite countertops and a pantry and you'll find a spacious dining room and living room. Upstairs the owner's suite features a vaulted ceiling, sitting area, luxury bath and walk-in closet. The secondary bedrooms and bathroom are spacious. The laundry room can also be found upstairs. Add a deck and you'll have an outdoor oasis for entertaining next to the river! Located on a cul-de-sac in a community with so many amenities including an outdoor pool with clubhouse, tennis courts, tot lots and jogging paths! Convenient to restaurants, grocery stores, shopping, gyms, liquor stores, urgent care and commuter routes! Better see it soon! Showings start Saturday morning. Offers due Monday by 5 PM.
Location
State MD
County Frederick
Zoning PND
Rooms
Other Rooms Living Room, Dining Room, Primary Bedroom, Bedroom 2, Bedroom 3, Bedroom 4, Bedroom 5, Kitchen, Family Room, Basement, Foyer, Laundry, Primary Bathroom, Full Bath, Half Bath
Basement Fully Finished, Outside Entrance, Rear Entrance
Interior
Interior Features Breakfast Area, Dining Area, Floor Plan - Traditional, Primary Bath(s), Upgraded Countertops, Wood Floors, Carpet, Ceiling Fan(s), Crown Moldings, Family Room Off Kitchen, Formal/Separate Dining Room, Kitchen - Eat-In, Kitchen - Gourmet, Kitchen - Table Space, Recessed Lighting, Stall Shower, Tub Shower, Attic, Pantry
Hot Water Natural Gas
Heating Forced Air
Cooling Central A/C
Flooring Hardwood, Carpet
Fireplaces Number 1
Fireplaces Type Gas/Propane, Mantel(s)
Equipment Stainless Steel Appliances, Built-In Microwave, Dishwasher, Refrigerator, Icemaker, Oven/Range - Electric, Exhaust Fan, Microwave, Washer, Dryer
Fireplace Y
Window Features Bay/Bow
Appliance Stainless Steel Appliances, Built-In Microwave, Dishwasher, Refrigerator, Icemaker, Oven/Range - Electric, Exhaust Fan, Microwave, Washer, Dryer
Heat Source Natural Gas
Laundry Upper Floor
Exterior
Garage Garage - Front Entry
Garage Spaces 1.0
Amenities Available Basketball Courts, Bike Trail, Jog/Walk Path, Picnic Area, Pool - Outdoor, Soccer Field, Swimming Pool, Tennis Courts, Tot Lots/Playground
Waterfront N
Water Access N
View River
Roof Type Asphalt
Accessibility None
Attached Garage 1
Total Parking Spaces 1
Garage Y
Building
Lot Description Backs to Trees, Partly Wooded, Stream/Creek, Trees/Wooded
Story 3
Foundation Permanent, Concrete Perimeter
Sewer Public Sewer
Water Public
Architectural Style Colonial
Level or Stories 3
Additional Building Above Grade, Below Grade
Structure Type 9'+ Ceilings,Vaulted Ceilings
New Construction N
Schools
Elementary Schools Walkersville
Middle Schools Walkersville
High Schools Walkersville
School District Frederick County Public Schools
Others
Senior Community No
Tax ID 1102246899
Ownership Fee Simple
SqFt Source Assessor
Acceptable Financing Cash, Conventional, FHA, VA
Listing Terms Cash, Conventional, FHA, VA
Financing Cash,Conventional,FHA,VA
Special Listing Condition Standard
Read Less Info
Want to know what your home might be worth? Contact us for a FREE valuation!

Our team is ready to help you sell your home for the highest possible price ASAP

Bought with Jorge Carlos Guillen • KW United
GET MORE INFORMATION

Marc DiFrancesco
Real Estate Advisor & Licensed Agent | License ID: 2183327
Real Estate Advisor & Licensed Agent License ID: 2183327



