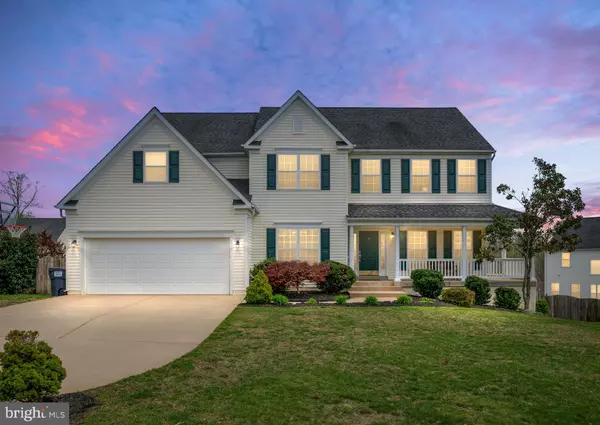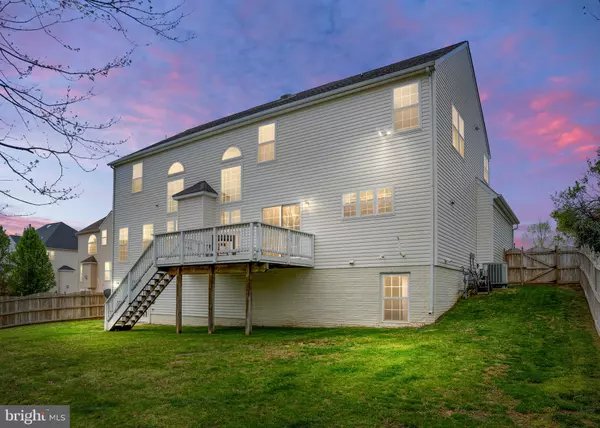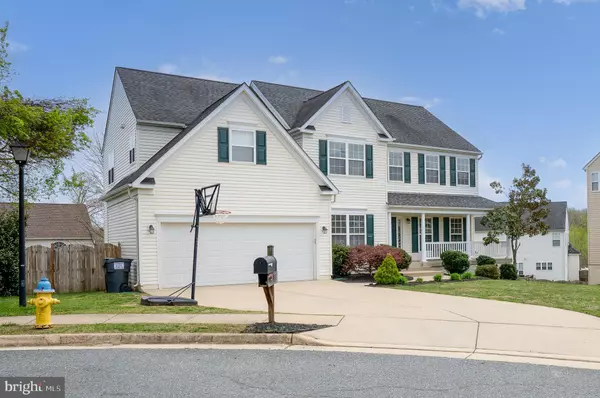For more information regarding the value of a property, please contact us for a free consultation.
Key Details
Sold Price $680,000
Property Type Single Family Home
Sub Type Detached
Listing Status Sold
Purchase Type For Sale
Square Footage 3,858 sqft
Price per Sqft $176
Subdivision Austin Ridge
MLS Listing ID VAST2010964
Sold Date 06/24/22
Style Traditional
Bedrooms 5
Full Baths 4
Half Baths 1
HOA Fees $76/mo
HOA Y/N Y
Abv Grd Liv Area 3,202
Originating Board BRIGHT
Year Built 2004
Annual Tax Amount $4,186
Tax Year 2021
Lot Size 10,715 Sqft
Acres 0.25
Property Description
Back on the market at no fault of the seller!!!! Welcome to 5 Booth Court in the sought after neighborhood of Austin Ridge in Stafford! This 5 bedroom, 4.5 bathroom home has been updated with hardwood flooring, paint, new carpet, master bathroom renovation, ceramic tile in bathrooms and much more! The exterior has a welcoming front porch and is located at the end of a culdesac with sidewalks! As you enter the front door you will be greeted with a large foyer, a generous sized dining room on the left and the perfect flex room on the right. Walking right into the 2 story family room you will notice the newly finished hardwood stairs and the office with a full wall of built in shelves (and a closest!). The large kitchen features custom painted cabinets and beautiful granite countertops and a tile backsplash. The double oven and gas cooktop completes this kitchen perfect for entertaining! Upstairs you will be amazed by the size of the primary bedroom and the newly renovated primary bathroom with a tiled shower and free standing tub. All of the bedrooms upstairs have new carpet and the bathrooms have ceramic tile flooring and fresh paint. The basement has another bedroom, another full bathroom and an open recreation space along with tons of storage! Austin Ridge has a community pool, playgrounds and more. You won't want to miss this gorgeous home!
Location
State VA
County Stafford
Zoning PD1
Rooms
Other Rooms Living Room, Dining Room, Primary Bedroom, Bedroom 2, Bedroom 3, Bedroom 5, Kitchen, Family Room, Bedroom 1, Laundry, Office, Recreation Room, Storage Room, Utility Room, Primary Bathroom, Full Bath, Half Bath
Basement Daylight, Full
Interior
Interior Features Attic, Breakfast Area, Built-Ins, Carpet, Ceiling Fan(s), Combination Kitchen/Living, Crown Moldings, Dining Area, Family Room Off Kitchen, Floor Plan - Open, Kitchen - Gourmet, Kitchen - Island, Kitchen - Table Space, Pantry, Primary Bath(s), Recessed Lighting, Wood Floors, Wine Storage, Store/Office
Hot Water Natural Gas
Heating Zoned
Cooling Central A/C
Flooring Ceramic Tile, Carpet, Hardwood
Fireplaces Number 1
Equipment Built-In Microwave, Cooktop, Dishwasher, Disposal, Extra Refrigerator/Freezer, Oven - Double, Oven/Range - Gas, Refrigerator, Stainless Steel Appliances, Washer/Dryer Hookups Only
Fireplace Y
Window Features Double Pane
Appliance Built-In Microwave, Cooktop, Dishwasher, Disposal, Extra Refrigerator/Freezer, Oven - Double, Oven/Range - Gas, Refrigerator, Stainless Steel Appliances, Washer/Dryer Hookups Only
Heat Source Electric
Laundry Hookup
Exterior
Exterior Feature Deck(s), Porch(es)
Parking Features Garage - Front Entry
Garage Spaces 2.0
Fence Wood, Partially
Water Access N
Roof Type Architectural Shingle
Accessibility None
Porch Deck(s), Porch(es)
Attached Garage 2
Total Parking Spaces 2
Garage Y
Building
Story 3
Foundation Other
Sewer Public Sewer
Water Public
Architectural Style Traditional
Level or Stories 3
Additional Building Above Grade, Below Grade
New Construction N
Schools
School District Stafford County Public Schools
Others
Senior Community No
Tax ID 29C 7 719
Ownership Fee Simple
SqFt Source Assessor
Special Listing Condition Standard
Read Less Info
Want to know what your home might be worth? Contact us for a FREE valuation!

Our team is ready to help you sell your home for the highest possible price ASAP

Bought with Camilla S Tierney • Samson Properties
GET MORE INFORMATION
Marc DiFrancesco
Real Estate Advisor & Licensed Agent | License ID: 2183327
Real Estate Advisor & Licensed Agent License ID: 2183327



