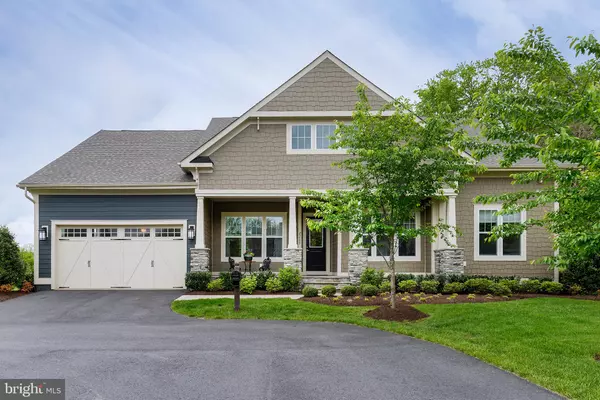For more information regarding the value of a property, please contact us for a free consultation.
Key Details
Sold Price $1,050,000
Property Type Single Family Home
Sub Type Detached
Listing Status Sold
Purchase Type For Sale
Square Footage 3,350 sqft
Price per Sqft $313
Subdivision Willowsford Grant Estates
MLS Listing ID VALO2025672
Sold Date 06/28/22
Style Colonial,Craftsman
Bedrooms 4
Full Baths 3
Half Baths 1
HOA Fees $360/qua
HOA Y/N Y
Abv Grd Liv Area 3,230
Originating Board BRIGHT
Year Built 2018
Annual Tax Amount $8,747
Tax Year 2022
Lot Size 9,583 Sqft
Acres 0.22
Property Description
You will be WOW'd! Come fall in LOVE with this breathtaking Charlotte model situated on a premium lot in the esteemed Grant at Willowsford. You'll feel welcomed and right at home starting at the beautiful porch and enter to the open concept home with main level living where you'll love entertaining or merely kicking your shoes off at the end of the day. Delightful white on white gourmet kitchen w/large island, quartz counters and backsplash, stainless appliance and a generous sized pantry. Open to the family room w/cozy gas fireplace and to the dining area. You'll love retreating to your owner's suite w/sitting area, walk-in, door to the rear patio and a luscious bathroom w/custom tile work, vanities w/quartz and shower w/seamless doors. Two more main level bedrooms. Upstairs you'll enjoy the spacious loft, bedroom and full bath. The unfinished walk-up basement with rough-in plumbing is ready for your dream design to create almost 5000 sq ft of finished space! Lock & Leave w/included in HOA fee: mowing, edging, mulching, weeding, trimming and more. You will LOVE living in Willowsford, and the area's only "farm-to-table" community. Rich with amenities such as pools, water park pool, parks, ponds (bring your kayak), community garden, dog park and so much more...you'll never need to leave!
Location
State VA
County Loudoun
Zoning TR3UBF
Rooms
Other Rooms Dining Room, Sitting Room, Bedroom 2, Bedroom 3, Bedroom 4, Kitchen, Family Room, Breakfast Room, Bedroom 1, Loft
Basement Full, Sump Pump, Unfinished, Walkout Stairs
Main Level Bedrooms 3
Interior
Interior Features Breakfast Area, Ceiling Fan(s)
Hot Water Natural Gas
Heating Forced Air
Cooling Central A/C, Ceiling Fan(s)
Flooring Engineered Wood, Ceramic Tile
Fireplaces Number 1
Equipment Built-In Microwave, Dishwasher, Disposal, Dryer, Cooktop, Humidifier, Oven - Double, Refrigerator, Icemaker
Appliance Built-In Microwave, Dishwasher, Disposal, Dryer, Cooktop, Humidifier, Oven - Double, Refrigerator, Icemaker
Heat Source Natural Gas
Laundry Main Floor
Exterior
Exterior Feature Porch(es), Patio(s)
Garage Garage Door Opener
Garage Spaces 2.0
Amenities Available Bike Trail, Club House, Common Grounds, Fitness Center, Jog/Walk Path, Lake, Pool - Outdoor, Shuffleboard, Swimming Pool, Tot Lots/Playground, Volleyball Courts, Water/Lake Privileges
Waterfront N
Water Access N
View Garden/Lawn, Courtyard, Trees/Woods
Roof Type Architectural Shingle
Accessibility None
Porch Porch(es), Patio(s)
Attached Garage 2
Total Parking Spaces 2
Garage Y
Building
Lot Description Premium, Backs to Trees
Story 3
Foundation Concrete Perimeter
Sewer Public Sewer
Water Public
Architectural Style Colonial, Craftsman
Level or Stories 3
Additional Building Above Grade, Below Grade
New Construction N
Schools
Elementary Schools Madison'S Trust
Middle Schools Brambleton
High Schools Independence
School District Loudoun County Public Schools
Others
HOA Fee Include Common Area Maintenance,Lawn Care Front,Lawn Care Rear,Lawn Care Side,Lawn Maintenance,Management,Reserve Funds,Road Maintenance,Snow Removal,Trash
Senior Community No
Tax ID 284157590000
Ownership Fee Simple
SqFt Source Assessor
Horse Property N
Special Listing Condition Standard
Read Less Info
Want to know what your home might be worth? Contact us for a FREE valuation!

Our team is ready to help you sell your home for the highest possible price ASAP

Bought with David Massey • Century 21 Redwood Realty
GET MORE INFORMATION

Marc DiFrancesco
Real Estate Advisor & Licensed Agent | License ID: 2183327
Real Estate Advisor & Licensed Agent License ID: 2183327



