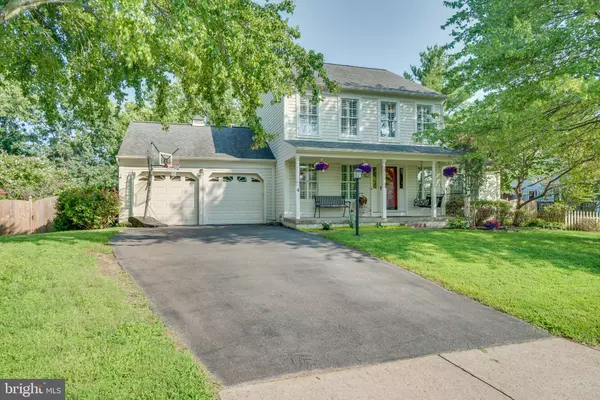For more information regarding the value of a property, please contact us for a free consultation.
Key Details
Sold Price $408,000
Property Type Single Family Home
Sub Type Detached
Listing Status Sold
Purchase Type For Sale
Square Footage 2,628 sqft
Price per Sqft $155
Subdivision Hampton Oaks
MLS Listing ID VAST224618
Sold Date 11/05/20
Style Traditional
Bedrooms 4
Full Baths 3
Half Baths 1
HOA Fees $62/mo
HOA Y/N Y
Abv Grd Liv Area 1,808
Originating Board BRIGHT
Year Built 1988
Annual Tax Amount $3,007
Tax Year 2020
Lot Size 10,041 Sqft
Acres 0.23
Property Description
Come tour this gorgeous 4 bedroom 3.5 bath home located in the desirable community of Hampton Oaks! This lovely home is loaded with upgrades from gleaming hardwood floors and updated light fixtures, to the beautiful kitchen w/ granite counters, stainless steel appliances, back splash, lovely picture window, bar seating, & in kitchen seating space. The family room features a vaulted ceiling, custom built ins, and a gorgeous fireplace making this the perfect spot for entertaining & relaxing. Continue through the main floor to find a cozy formal living room and a spacious dining room. These additional spaces on the main floor offer flexibility to be converted to a home office or play area to meet your family needs. Enter the remodeled basement with upgraded vinyl floors, a full bathroom and a 4th huge bedroom which could also be used as a home office or play room, or serve as the perfect space for overnight guests. Continue through to a large rec room with plenty of space for a home gym and entertaining area. Outside you will find a stamped concrete patio with an amazing hot tub (sellers spent 10K!) perfect for unwinding from a long day. This gorgeous backyard sanctuary is complete with established green grass and privacy trees. The home sits on a great lot that offers plenty of privacy and also connects with sidewalks throughout the neighborhood- perfect for after dinner walks! This home has some high value updates to include brand new HVAC, plantation shutters throughout the home, new hot tub, remodeled basement, refinished hardwood floors, fresh paint, 6 ft privacy fence, stamped concrete patio, new sump pump and back up battery, updated kitchen, and carpet upstairs is only a few years old. With convenient walking distance to the community pool & common area you can truly enjoy a relaxed lifestyle in this lovely home. Come visit today and make it your own, this home won't last long!
Location
State VA
County Stafford
Zoning R1
Rooms
Other Rooms Living Room, Dining Room, Primary Bedroom, Bedroom 2, Kitchen, Family Room, Breakfast Room, Bedroom 1, Recreation Room, Primary Bathroom, Full Bath, Half Bath, Additional Bedroom
Basement Full, Fully Finished
Interior
Interior Features Built-Ins, Breakfast Area, Carpet, Combination Kitchen/Dining, Family Room Off Kitchen, Formal/Separate Dining Room, Kitchen - Country, Kitchen - Eat-In, Kitchen - Table Space, Primary Bath(s), Tub Shower, Upgraded Countertops, Walk-in Closet(s), Window Treatments, Wood Floors, Other
Hot Water Natural Gas
Heating Zoned, Central
Cooling Central A/C
Flooring Hardwood, Carpet, Vinyl, Ceramic Tile
Fireplaces Number 1
Fireplaces Type Gas/Propane
Equipment Built-In Microwave, Dishwasher, Disposal, Oven - Single, Refrigerator, Stainless Steel Appliances, Stove, Washer/Dryer Hookups Only
Fireplace Y
Window Features Double Pane,Screens
Appliance Built-In Microwave, Dishwasher, Disposal, Oven - Single, Refrigerator, Stainless Steel Appliances, Stove, Washer/Dryer Hookups Only
Heat Source Natural Gas
Laundry Upper Floor
Exterior
Garage Garage - Front Entry
Garage Spaces 2.0
Fence Fully
Utilities Available Cable TV Available
Amenities Available Basketball Courts, Common Grounds, Pool - Outdoor, Swimming Pool, Tennis Courts
Waterfront N
Water Access N
Accessibility None
Attached Garage 2
Total Parking Spaces 2
Garage Y
Building
Lot Description Front Yard, Landscaping, No Thru Street, Private, Rear Yard
Story 3
Sewer Public Sewer
Water Public
Architectural Style Traditional
Level or Stories 3
Additional Building Above Grade, Below Grade
New Construction N
Schools
Elementary Schools Hampton Oaks
Middle Schools H.H. Poole
High Schools North Stafford
School District Stafford County Public Schools
Others
HOA Fee Include Pool(s),Recreation Facility,Reserve Funds,Common Area Maintenance
Senior Community No
Tax ID 20-P-2- -750
Ownership Fee Simple
SqFt Source Assessor
Security Features Smoke Detector
Acceptable Financing Cash, Contract, Conventional, FHA, VA
Horse Property N
Listing Terms Cash, Contract, Conventional, FHA, VA
Financing Cash,Contract,Conventional,FHA,VA
Special Listing Condition Standard
Read Less Info
Want to know what your home might be worth? Contact us for a FREE valuation!

Our team is ready to help you sell your home for the highest possible price ASAP

Bought with Corrine Macon • 1st Choice Better Homes & Land, LC
GET MORE INFORMATION

Marc DiFrancesco
Real Estate Advisor & Licensed Agent | License ID: 2183327
Real Estate Advisor & Licensed Agent License ID: 2183327



