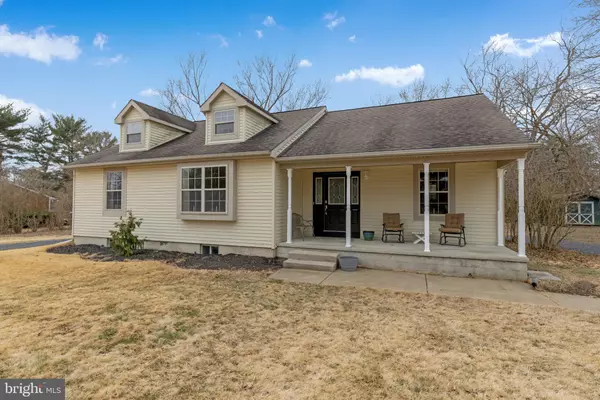For more information regarding the value of a property, please contact us for a free consultation.
Key Details
Sold Price $395,000
Property Type Single Family Home
Sub Type Detached
Listing Status Sold
Purchase Type For Sale
Square Footage 1,839 sqft
Price per Sqft $214
MLS Listing ID NJGL2012128
Sold Date 04/15/22
Style Cape Cod
Bedrooms 4
Full Baths 2
HOA Y/N N
Abv Grd Liv Area 1,839
Originating Board BRIGHT
Year Built 1940
Annual Tax Amount $6,804
Tax Year 2021
Lot Size 1.300 Acres
Acres 1.3
Lot Dimensions 150x 350
Property Description
This beautifully renovated 4 bedroom, 2 bath Cape Cod is situated on 1.3 acres. Walking up to the front door with etched glass and sidelight, you will notice the large 20 X 7 concrete open front porch with all new posts. The front door leads into the ceramic tiled foyer with vaulted ceilings and accent lighting atop the curved wall entrance to the kitchen. To the left of the foyer is the large living room with refinished hardwood floors. This room is 20 X 14 and large enough to set up two seating areas. To the right of the foyer is the dining room, also with the refinished hardwood floors and vaulted ceilings. There is a large entryway into the kitchen, where you will find plenty of cabinets and counter space to satisfy even the pickiest chefs. The cabinets have brand new hardware, and there are new stainless-steel appliances. (A refrigerator is not included} The kitchen has a ceramic tiled floor and also hosts a 13 by 7 breakfast area. The breakfast area looks out over the deck through the extra-wide sliding patio doors. The primary bedroom is located on the first floor and has a walk-in closet and an en-suite bath. There are double sinks in this bathroom along with a jacuzzi tub. The second bedroom is across the hall and also features hardwood floors and a large closet. The hall bathroom was recently updated as well. Upstairs you will find two more bedrooms, both with closets and extra storage. The stairwell to the second floor features a skylight which allows for plenty of natural lighting to fill the space. In the basement, you will find the 31 X 13 family room and a bonus room which is 9 X 13. Your friends and family will love hanging out there. The laundry room is in the basement and features two closets for added storage. Outside you will find a 19 X 12 deck overlooking the rear yard. The yard often has visits from families of deer. Only one of the two sheds will remain on the property (green shed excluded), and there is a wraparound stone driveway so no one ever has to back out onto the street. The attention to detail is just amazing in this home, with the upgraded molding throughout (all custom done by the owner) along with all of the soft curved edges on the drywall. This home has been freshly painted, and all the carpeting throughout is new. There is also a new hot water heater. This home is a must-see. Call today for your personal tour.
Location
State NJ
County Gloucester
Area Clayton Boro (20801)
Zoning R-A
Rooms
Other Rooms Living Room, Dining Room, Primary Bedroom, Bedroom 3, Bedroom 4, Kitchen, Family Room, Foyer, Laundry, Bonus Room, Primary Bathroom
Basement Full, Partially Finished
Main Level Bedrooms 2
Interior
Hot Water Natural Gas
Heating Forced Air
Cooling Central A/C
Flooring Hardwood, Ceramic Tile, Carpet
Furnishings No
Fireplace N
Heat Source Natural Gas
Laundry Basement
Exterior
Exterior Feature Deck(s), Porch(es)
Garage Spaces 8.0
Waterfront N
Water Access N
Roof Type Shingle
Accessibility None
Porch Deck(s), Porch(es)
Total Parking Spaces 8
Garage N
Building
Story 1
Foundation Block
Sewer Public Sewer
Water Public
Architectural Style Cape Cod
Level or Stories 1
Additional Building Above Grade, Below Grade
New Construction N
Schools
Elementary Schools Herma S. Simmons E.S.
Middle Schools Clayton M.S.
High Schools Clayton H.S.
School District Clayton Public Schools
Others
Senior Community No
Tax ID 01-01102 05-00030
Ownership Fee Simple
SqFt Source Assessor
Special Listing Condition Standard
Read Less Info
Want to know what your home might be worth? Contact us for a FREE valuation!

Our team is ready to help you sell your home for the highest possible price ASAP

Bought with Kelly Sommeling • Prime Realty Partners
GET MORE INFORMATION

Marc DiFrancesco
Real Estate Advisor & Licensed Agent | License ID: 2183327
Real Estate Advisor & Licensed Agent License ID: 2183327



