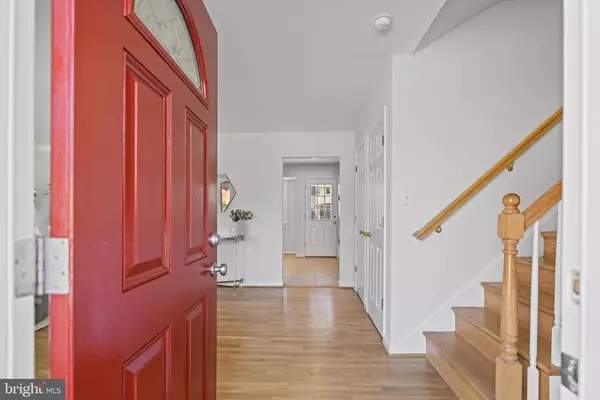For more information regarding the value of a property, please contact us for a free consultation.
Key Details
Sold Price $981,000
Property Type Single Family Home
Sub Type Detached
Listing Status Sold
Purchase Type For Sale
Square Footage 2,488 sqft
Price per Sqft $394
Subdivision Tilden Woods
MLS Listing ID MDMC2042148
Sold Date 04/13/22
Style Split Level
Bedrooms 4
Full Baths 2
Half Baths 1
HOA Y/N N
Abv Grd Liv Area 2,238
Originating Board BRIGHT
Year Built 1962
Annual Tax Amount $7,085
Tax Year 2021
Lot Size 9,375 Sqft
Acres 0.22
Property Description
Meticulously maintained and updated PRISTINE split level owned by same family since the 1970's. Gleaming original oak hardwood floors reflect the abundant natural light. Windows throughout the home, including the gracious bow window in the living room, are updated with energy efficient double pane glass. Main living area is designed for open flow, with a defined, yet open, dining room with space for a large table. The transition to the kitchen includes a breakfast bar, that is also useful for serving to the dining room. All of the kitchen appliances are new as of listing. The door off the kitchen leads to the patio, which is awesome for outdoor entertaining! The upper level includes the owner's bedroom with ensuite bath, two additional bedrooms, and a hall bath. The lower level of the split, which has above grade windows, features a spacious rec room with wood burning fireplace, new luxury vinyl flooring, an additional bedroom (great guest space/home office), and a half bath. There is a full laundry room/work shop on this level, with another exit. This is a four way split, so do not miss the basement level. This clean and dry area is bonus space for storage, a gym, play area, art studio, etc. Washer/dryer could also be relocated here. Things your home inspector will love: roof with architectural shingles and ridge vent, 2017 Carrier HVAC system, Basement waterproofing (PVC piping that channels rainwater away from the house, graded soil and rebuilt window well, dug down and re-sealed foundation and blocks painted with DryLok), insulation, electric is heavy upped to 200 amps, plus hard wired smoke detector system. Spacious yard with mature trees and landscaping. 7 minute drive to Metro, easy access to 270, and nearby parks, shopping, and restaurants. Make sure to check out the video and the 3D Matterport! Open Sat 3-19 1-3pm and Sun 3-20 1-4pm
Location
State MD
County Montgomery
Zoning R90
Rooms
Basement Drainage System, Improved, Daylight, Partial
Interior
Interior Features Breakfast Area, Combination Dining/Living, Combination Kitchen/Dining, Dining Area, Floor Plan - Open, Wood Floors
Hot Water Natural Gas
Heating Forced Air
Cooling Central A/C
Flooring Hardwood, Luxury Vinyl Plank
Fireplaces Number 1
Fireplaces Type Brick
Fireplace Y
Window Features Bay/Bow,Double Pane,Energy Efficient
Heat Source Natural Gas
Exterior
Garage Spaces 2.0
Waterfront N
Water Access N
Roof Type Architectural Shingle
Accessibility Other
Total Parking Spaces 2
Garage N
Building
Lot Description Front Yard, Landscaping, Rear Yard, SideYard(s)
Story 4
Foundation Block
Sewer Public Sewer
Water Public
Architectural Style Split Level
Level or Stories 4
Additional Building Above Grade, Below Grade
New Construction N
Schools
School District Montgomery County Public Schools
Others
Senior Community No
Tax ID 160400109521
Ownership Fee Simple
SqFt Source Assessor
Special Listing Condition Standard
Read Less Info
Want to know what your home might be worth? Contact us for a FREE valuation!

Our team is ready to help you sell your home for the highest possible price ASAP

Bought with Gal Mesika • Keller Williams Capital Properties
GET MORE INFORMATION

Marc DiFrancesco
Real Estate Advisor & Licensed Agent | License ID: 2183327
Real Estate Advisor & Licensed Agent License ID: 2183327



