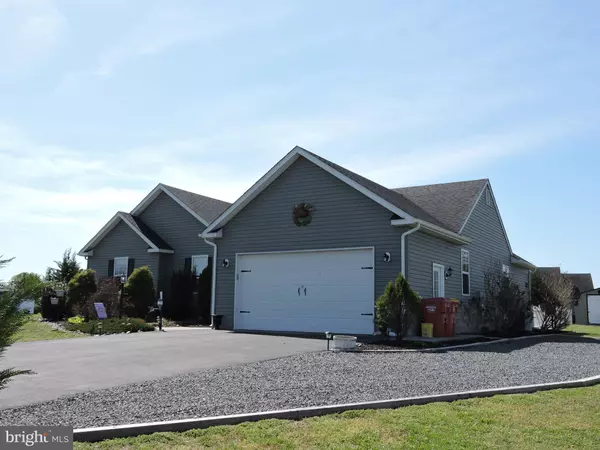For more information regarding the value of a property, please contact us for a free consultation.
Key Details
Sold Price $336,000
Property Type Single Family Home
Sub Type Detached
Listing Status Sold
Purchase Type For Sale
Square Footage 1,595 sqft
Price per Sqft $210
Subdivision Clearbrooke Estates
MLS Listing ID DESU2019766
Sold Date 06/15/22
Style Contemporary,Ranch/Rambler
Bedrooms 3
Full Baths 2
HOA Fees $27/ann
HOA Y/N Y
Abv Grd Liv Area 1,595
Originating Board BRIGHT
Year Built 2011
Annual Tax Amount $883
Tax Year 2021
Lot Size 0.410 Acres
Acres 0.41
Lot Dimensions 142.00 x 127.00
Property Description
Well maintained contemporary open floor plan home on corner lot just north of Seaford in Clearbrooke Estates! Easy access in and out of neighborhood yet private and centrally located to 404 and the beach route! Why pay those high beach prices when you can be there in less than an hour? Beach not your thing? Maybe it is touring the US in your private RV! We have a dedicated area with electric charging station for when you are in between road trips...and great for year-round storage too! Private fenced in back yard perfect for kid play and /or those fur babies with an attached deck and patio for all your entertaining needs. Enjoy the quiet cooler evenings sitting around your Chiminea taking in all of nature's sounds. Before retiring for the night, relax in your custom walk-in tile shower! There is plenty of room in this owner's suite bathroom, no skimping here. 1 bedroom is presently being used as another TV viewing area with new flooring but can be anything you need it to be or simply a bedroom. Hall bath is spacious and perfect for those weekend guest or added family members. Come see this lovely versatile one floor living home. Great for those just starting out or those slowing down!
Location
State DE
County Sussex
Area Seaford Hundred (31013)
Zoning AR-1
Direction North
Rooms
Other Rooms Bedroom 2, Bedroom 3, Kitchen, Family Room, Bedroom 1, Laundry
Main Level Bedrooms 3
Interior
Interior Features Butlers Pantry, Carpet, Ceiling Fan(s), Entry Level Bedroom, Family Room Off Kitchen, Floor Plan - Open, Kitchen - Island, Primary Bath(s), Pantry, Recessed Lighting, Stall Shower, Upgraded Countertops, Walk-in Closet(s), Window Treatments, Wood Floors
Hot Water Electric
Heating Heat Pump(s)
Cooling Central A/C
Flooring Carpet, Ceramic Tile, Luxury Vinyl Plank, Solid Hardwood
Equipment Built-In Microwave, Built-In Range, Dishwasher, Dryer - Electric, Extra Refrigerator/Freezer, Oven - Self Cleaning, Oven/Range - Electric, Washer, Water Heater, Stainless Steel Appliances
Window Features Double Hung,Energy Efficient
Appliance Built-In Microwave, Built-In Range, Dishwasher, Dryer - Electric, Extra Refrigerator/Freezer, Oven - Self Cleaning, Oven/Range - Electric, Washer, Water Heater, Stainless Steel Appliances
Heat Source Electric
Laundry Has Laundry, Dryer In Unit, Washer In Unit
Exterior
Exterior Feature Deck(s), Patio(s)
Garage Garage - Front Entry, Garage Door Opener, Inside Access
Garage Spaces 8.0
Fence Decorative, Rear, Vinyl
Utilities Available Cable TV Available, Under Ground
Waterfront N
Water Access N
Roof Type Architectural Shingle
Street Surface Black Top
Accessibility None
Porch Deck(s), Patio(s)
Road Frontage Private
Attached Garage 2
Total Parking Spaces 8
Garage Y
Building
Lot Description Corner, Landscaping, No Thru Street
Story 1
Foundation Block, Crawl Space
Sewer On Site Septic, Private Septic Tank
Water Community
Architectural Style Contemporary, Ranch/Rambler
Level or Stories 1
Additional Building Above Grade, Below Grade
Structure Type Tray Ceilings,Vaulted Ceilings,Dry Wall
New Construction N
Schools
School District Seaford
Others
Pets Allowed Y
Senior Community No
Tax ID 331-01.00-152.00
Ownership Fee Simple
SqFt Source Assessor
Security Features Electric Alarm
Acceptable Financing Cash, Conventional, FHA, USDA, VA
Horse Property N
Listing Terms Cash, Conventional, FHA, USDA, VA
Financing Cash,Conventional,FHA,USDA,VA
Special Listing Condition Standard
Pets Description Cats OK, Dogs OK, Number Limit
Read Less Info
Want to know what your home might be worth? Contact us for a FREE valuation!

Our team is ready to help you sell your home for the highest possible price ASAP

Bought with Tyesha D Robinson • The Parker Group
GET MORE INFORMATION

Marc DiFrancesco
Real Estate Advisor & Licensed Agent | License ID: 2183327
Real Estate Advisor & Licensed Agent License ID: 2183327



