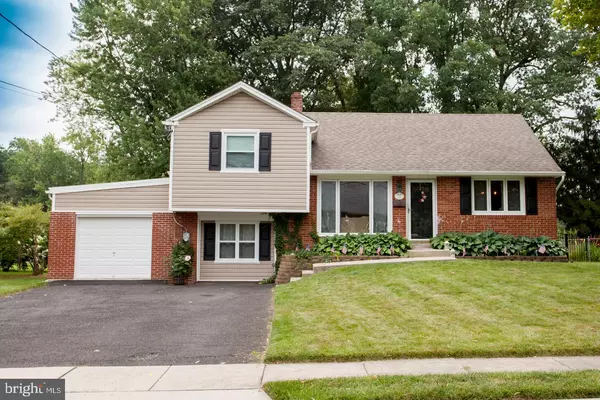For more information regarding the value of a property, please contact us for a free consultation.
Key Details
Sold Price $385,000
Property Type Single Family Home
Sub Type Detached
Listing Status Sold
Purchase Type For Sale
Square Footage 1,470 sqft
Price per Sqft $261
Subdivision Hartsville Park
MLS Listing ID PABU2004512
Sold Date 09/08/21
Style Split Level
Bedrooms 3
Full Baths 2
Half Baths 1
HOA Y/N N
Abv Grd Liv Area 1,470
Originating Board BRIGHT
Year Built 1960
Annual Tax Amount $4,802
Tax Year 2020
Lot Size 10,640 Sqft
Acres 0.24
Lot Dimensions 76.00 x 140.00
Property Description
OPEN HOUSE FOR SUNDAY, AUGUST 8 HAS BEEN CANCELED!
There is no better place to call "home" than this lovingly maintained home nestled on a tree lined street of Hartsville Park! As you enter through the front door, you will be in awe of the open and bright floor plan. The spacious kitchen with plenty of cabinets and countertops for preparing meals while your guests gather in the dining area. The large picture window drenches the living room with plenty of natural light . The main bedroom with a full bath, two additional bedrooms and a hall bath complete the upper level. Stroll down a few steps to the welcoming family room with an adjacent bonus room and a half bath. From this level, you can access the heated oversized garage with double doors leading to the backyard. Looking to enjoy the outdoors...Step out onto the concrete patio from the family room for some summer grilling or from the kitchen, step out onto the expansive deck and enjoy watching the kids and family pets play in the fenced in back yard. Great location with close proximity to great dining, shopping, parks and schools. Your wait is over...welcome HOME!!!
Location
State PA
County Bucks
Area Warminster Twp (10149)
Zoning R2
Rooms
Other Rooms Living Room, Dining Room, Primary Bedroom, Bedroom 2, Bedroom 3, Kitchen, Family Room, Bonus Room
Basement Daylight, Full, Fully Finished, Garage Access, Heated, Interior Access, Outside Entrance, Walkout Level, Windows
Interior
Hot Water Natural Gas
Heating Baseboard - Hot Water
Cooling Central A/C
Heat Source Natural Gas
Exterior
Garage Garage - Front Entry, Inside Access
Garage Spaces 1.0
Waterfront N
Water Access N
Accessibility None
Attached Garage 1
Total Parking Spaces 1
Garage Y
Building
Story 2
Sewer Public Sewer
Water Public
Architectural Style Split Level
Level or Stories 2
Additional Building Above Grade, Below Grade
New Construction N
Schools
School District Centennial
Others
Senior Community No
Tax ID 49-040-414
Ownership Fee Simple
SqFt Source Assessor
Special Listing Condition Standard
Read Less Info
Want to know what your home might be worth? Contact us for a FREE valuation!

Our team is ready to help you sell your home for the highest possible price ASAP

Bought with Ilya Vorobey • RE/MAX Elite
GET MORE INFORMATION

Marc DiFrancesco
Real Estate Advisor & Licensed Agent | License ID: 2183327
Real Estate Advisor & Licensed Agent License ID: 2183327



