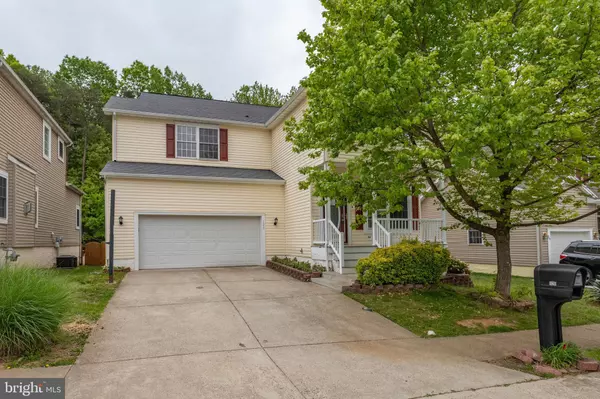For more information regarding the value of a property, please contact us for a free consultation.
Key Details
Sold Price $500,000
Property Type Single Family Home
Sub Type Detached
Listing Status Sold
Purchase Type For Sale
Square Footage 2,401 sqft
Price per Sqft $208
Subdivision Widewater Village
MLS Listing ID VAST2011870
Sold Date 06/30/22
Style Traditional
Bedrooms 4
Full Baths 2
Half Baths 1
HOA Fees $117/mo
HOA Y/N Y
Abv Grd Liv Area 2,401
Originating Board BRIGHT
Year Built 2004
Annual Tax Amount $3,079
Tax Year 2021
Lot Size 5,837 Sqft
Acres 0.13
Property Description
4Bed/2.5 Single Family in Widewater Village! From the front entry with gleaming hardwood floors, to a very spacious kitchen for entertaining, you will feel right at home! Kitchen is equipped with stainless steel appliances and granite countertops. Entire home has been repainted within the last 2 years. New carpet throughout upstairs. Enjoy your mornings or afternoons on the large deck that backs to open space or brick patio with firepit! Very spacious family room with fireplace. Owner's suite with a large 5-piece bathroom, Jacuzzi soaking tub, and walk-in closet. Unfinished walkout basement, plenty of room for storage! Two car garage with driveway parking for 4 cars. Lawn Mowing is maintained by HOA. Gated Community with Pool, Club House, Tennis Courts, and Tot Park! Excellent Location with close proximity to Quantico, shopping/dining and I-95.
Location
State VA
County Stafford
Zoning R4
Rooms
Basement Rear Entrance, Sump Pump, Unfinished, Connecting Stairway, Outside Entrance
Interior
Interior Features Kitchen - Island, Combination Dining/Living, Primary Bath(s), Wood Floors, Floor Plan - Open
Hot Water Natural Gas
Heating Floor Furnace
Cooling Central A/C
Fireplaces Number 1
Fireplaces Type Screen
Equipment Washer/Dryer Hookups Only, Dishwasher, Disposal, Icemaker, Microwave, Intercom, Oven - Self Cleaning, Oven/Range - Gas, Refrigerator
Fireplace Y
Appliance Washer/Dryer Hookups Only, Dishwasher, Disposal, Icemaker, Microwave, Intercom, Oven - Self Cleaning, Oven/Range - Gas, Refrigerator
Heat Source Natural Gas
Laundry Dryer In Unit, Washer In Unit
Exterior
Exterior Feature Deck(s), Patio(s)
Parking Features Garage Door Opener, Garage - Front Entry
Garage Spaces 2.0
Fence Fully
Utilities Available Cable TV Available
Amenities Available Club House, Pool - Outdoor, Basketball Courts, Recreational Center, Tennis Courts, Tot Lots/Playground, Community Center
Water Access N
Roof Type Composite
Accessibility None
Porch Deck(s), Patio(s)
Attached Garage 2
Total Parking Spaces 2
Garage Y
Building
Lot Description Backs to Trees, Landscaping
Story 2
Foundation Other
Sewer Public Septic, Public Sewer
Water Public
Architectural Style Traditional
Level or Stories 2
Additional Building Above Grade, Below Grade
Structure Type Dry Wall
New Construction N
Schools
School District Stafford County Public Schools
Others
HOA Fee Include Lawn Maintenance,Pool(s),Snow Removal,Trash,Road Maintenance
Senior Community No
Tax ID 21R 2AB 416
Ownership Fee Simple
SqFt Source Assessor
Special Listing Condition Standard
Read Less Info
Want to know what your home might be worth? Contact us for a FREE valuation!

Our team is ready to help you sell your home for the highest possible price ASAP

Bought with Marcia A MacDonald • RE/MAX Allegiance
GET MORE INFORMATION

Marc DiFrancesco
Real Estate Advisor & Licensed Agent | License ID: 2183327
Real Estate Advisor & Licensed Agent License ID: 2183327



