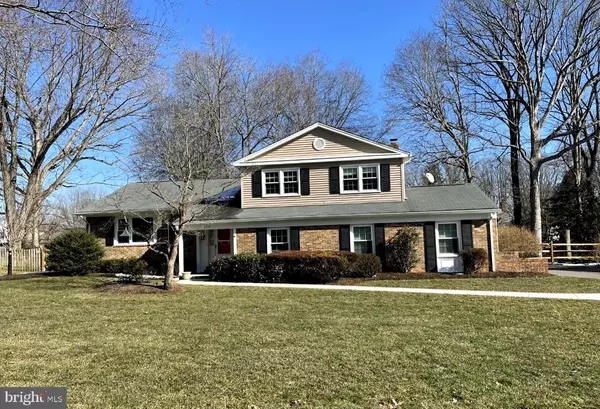For more information regarding the value of a property, please contact us for a free consultation.
Key Details
Sold Price $930,000
Property Type Single Family Home
Sub Type Detached
Listing Status Sold
Purchase Type For Sale
Square Footage 2,510 sqft
Price per Sqft $370
Subdivision Wayside
MLS Listing ID VAFX1177922
Sold Date 04/21/21
Style Split Level
Bedrooms 5
Full Baths 3
HOA Y/N N
Abv Grd Liv Area 2,510
Originating Board BRIGHT
Year Built 1970
Annual Tax Amount $8,974
Tax Year 2021
Lot Size 0.466 Acres
Acres 0.47
Property Description
Spacious Updated Home in sought after Wayside Community with a 1/2 acre level lot on a cul de sac. This Home has approx 2510 finished sq.ft. with an additional 700 sq. ft. of unfinished space in the lower level and has been updated throughout. The main level includes a large Foyer with raised ceiling, Renovated Gourmet Kitchen with skylight and sweeping center island, Living Room, Dining Room and Screened Porch, Family Room with wood burning fireplace, Home Office (5th BR), Full Bath, separate Laundry Room and Double Car Side Entry Garage with attached Storage Shed. Upper Level has 4 Bedrooms and 2 Baths (both with skylights) which includes a Master Suite (MBR and MBA) and three additional Bedrooms and Hall Bath. The Lower Level basement includes the utility room, large storage space, and open space to set up exercise equipment and gaming area. ** This home's Fabulous Custom Kitchen is well designed and is a highly functional space for a true cook as well as an inviting hub that will accommodate your family and friends! The custom design includes a large island, custom birch cabinets, granite counters, high end stainless appliances including Electrolux double ovens and a warming drawer, Wolf downdraft cooktop, and Decor Frig. You will love the separate bar sink, coffee bar and undermounted bar frig with 3 temperature level settings. The pantry has pull out shelves and the kitchen has a sky light (with shade) that makes this room a bright and welcoming space for family and friends to gather. The Dining Room, Living Room and Kitchen have an open concept design. ** From the Dining Room you can access the screened porch and fenced backyard. Enjoy the outdoors from the porch that leads to the raised deck with plenty of room to grill. Deck stairs descend onto the 300 sq.ft. slate patio with hot tub and the well maintained lawn and trees. Hardwood floors are in the all Bedrooms and Upper Hallway, Living and Dining Rooms, and the Home Office (5th BR). In the past 3 years the following updates include: Master Bath and Hall Bath updates with new vanities, toilets, lighting and vents; Gas Furnace (96% efficiency); whole home Humidifier; Garage Doors and Openers with remotes; Upgraded Electrical Panel with Generator connection; Kitchen microwave; split rail fencing; front brick and cement walkway; backyard lighting fixture; chimney cap; cherry trees; and new basketball in ground hoop. ** Wayside community has a convenient location you will love! Not only is the home spacious and updated with its large lot but the neighborhood has many advantages you will enjoy. A few streets away is the access path to the Hunter Mill Swim & Racquet Club. Nearby is the Cross County Trail that connects to the W&OD Trail and Tamarack Park. The Dulles Access Road entrance is close by for easy access to Dulles Airport and dowtown DC and the Wiehle Ave Metro Stop on the Silver Line is about 1.5 miles. Downtown Vienna and Reston are minutes away by car. The school pyramid is Oakton Elementary - Thoreau Middle - Madison HS. **This Home is a "MUST SEE" this weekend! **
Location
State VA
County Fairfax
Zoning 111
Rooms
Other Rooms Living Room, Dining Room, Bedroom 2, Bedroom 3, Bedroom 4, Kitchen, Family Room, Basement, Foyer, Bedroom 1, Laundry, Office, Storage Room, Utility Room, Full Bath, Screened Porch
Basement Unfinished, Daylight, Partial
Interior
Interior Features Kitchen - Gourmet, Kitchen - Island, Pantry, Skylight(s), Upgraded Countertops, Wood Floors, Built-Ins, Walk-in Closet(s)
Hot Water Natural Gas
Heating Forced Air
Cooling Central A/C, Ceiling Fan(s)
Flooring Hardwood, Ceramic Tile, Carpet, Vinyl
Fireplaces Number 1
Fireplaces Type Wood
Equipment Built-In Microwave, Cooktop - Down Draft, Dishwasher, Disposal, Dryer, Washer, Stainless Steel Appliances, Oven - Double, Humidifier, Water Heater - High-Efficiency
Fireplace Y
Window Features Double Pane,Double Hung,Vinyl Clad,Skylights
Appliance Built-In Microwave, Cooktop - Down Draft, Dishwasher, Disposal, Dryer, Washer, Stainless Steel Appliances, Oven - Double, Humidifier, Water Heater - High-Efficiency
Heat Source Natural Gas
Laundry Lower Floor
Exterior
Exterior Feature Deck(s), Patio(s), Screened, Porch(es)
Garage Garage - Side Entry
Garage Spaces 2.0
Fence Rear
Waterfront N
Water Access N
Accessibility Level Entry - Main
Porch Deck(s), Patio(s), Screened, Porch(es)
Attached Garage 2
Total Parking Spaces 2
Garage Y
Building
Lot Description Cul-de-sac, Level, Open
Story 4
Sewer Public Sewer
Water Public
Architectural Style Split Level
Level or Stories 4
Additional Building Above Grade
New Construction N
Schools
Elementary Schools Oakton
Middle Schools Thoreau
High Schools Madison
School District Fairfax County Public Schools
Others
Senior Community No
Tax ID 0272 02 0040
Ownership Fee Simple
SqFt Source Assessor
Acceptable Financing Negotiable
Listing Terms Negotiable
Financing Negotiable
Special Listing Condition Standard
Read Less Info
Want to know what your home might be worth? Contact us for a FREE valuation!

Our team is ready to help you sell your home for the highest possible price ASAP

Bought with Candice Bailey • RE/MAX Gateway, LLC
GET MORE INFORMATION

Marc DiFrancesco
Real Estate Advisor & Licensed Agent | License ID: 2183327
Real Estate Advisor & Licensed Agent License ID: 2183327



