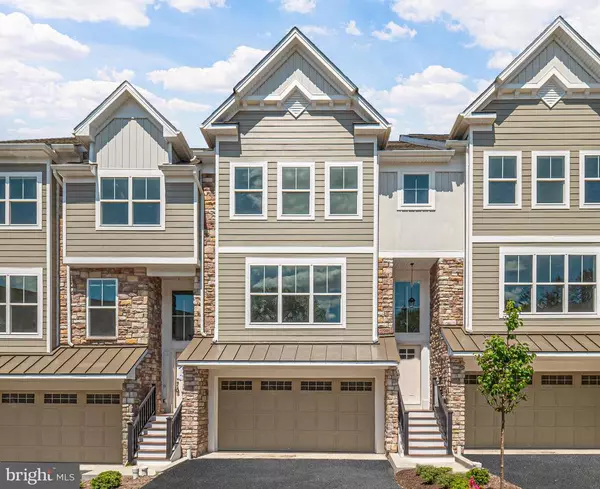For more information regarding the value of a property, please contact us for a free consultation.
Key Details
Sold Price $480,000
Property Type Townhouse
Sub Type Interior Row/Townhouse
Listing Status Sold
Purchase Type For Sale
Square Footage 3,000 sqft
Price per Sqft $160
Subdivision Reserve West Goshen
MLS Listing ID PACT519096
Sold Date 11/30/20
Style Contemporary
Bedrooms 4
Full Baths 3
Half Baths 1
HOA Fees $148/mo
HOA Y/N Y
Abv Grd Liv Area 3,000
Originating Board BRIGHT
Year Built 2020
Tax Year 2020
Lot Size 871 Sqft
Acres 0.02
Property Description
MOVE-IN READY NEW CONSTRUCTION at BUILDER CLOSEOUT PRICING! Without a doubt, this is the best priced new construction in the area! Instant equity - the average settled price in this neighborhood is over $550,000! This home offers 9ft ceiligns on every level with 4 bedrooms, 3.1 baths, a 2 car garage 3000 sq ft and two separate outdoor living spaces! More space than you will find in a single family home without the lawn and landscaping maintenance! The main floor offers a completely open layout, perfect for entertaining. With hardwood flooring, this level includes a great room with access to a deck, dining room, a gourmet kitchen, pantry, and powder room. The kitchen is highlighted by stainless steel appliances and an oversized island. A hardwood turned staircase leads to the second floor. The master suite includes a private bath and dual walk in closets. This level also includes two additional bedrooms, a full hall bath and laundry room. The daylight garage entry level offers a private fourth bedroom and full bath. This space can also be used as an in-law or guest suite, private office, gym, game room, etc. We can still offer additional customization like built-ins, custom backsplash, shiplap accent walls and more! The 2 car garage also offers an extra storage area and room for 2 more cars to park in the driveway. This perfectly sized enclave of just 28 homes also offers walking trail and a low maintenance lifestyle. The most conveniently located new construction in West Chester, the Reserve at West Goshen is just minutes from West Chester Borough, an easy commute to Philadelphia and the airport, all major highways and public transportation. Both in-person and virtual showings are now available!
Location
State PA
County Chester
Area West Goshen Twp (10352)
Zoning RES
Rooms
Other Rooms Dining Room, Primary Bedroom, Bedroom 2, Bedroom 3, Bedroom 4, Kitchen, Foyer, Great Room, Laundry, Bathroom 2, Bathroom 3, Primary Bathroom
Basement Full, Fully Finished
Interior
Interior Features Carpet, Floor Plan - Open, Kitchen - Eat-In, Kitchen - Island, Primary Bath(s), Pantry, Walk-in Closet(s), Wood Floors
Hot Water Electric
Heating Hot Water
Cooling Central A/C
Flooring Hardwood, Carpet, Ceramic Tile
Equipment Dishwasher, Stainless Steel Appliances, Disposal, Oven/Range - Gas
Window Features Energy Efficient,Low-E,Insulated,Vinyl Clad
Appliance Dishwasher, Stainless Steel Appliances, Disposal, Oven/Range - Gas
Heat Source Natural Gas
Laundry Upper Floor
Exterior
Exterior Feature Deck(s)
Garage Garage - Front Entry, Built In, Inside Access, Garage Door Opener
Garage Spaces 4.0
Waterfront N
Water Access N
Roof Type Pitched,Shingle
Accessibility None
Porch Deck(s)
Attached Garage 2
Total Parking Spaces 4
Garage Y
Building
Lot Description Rear Yard
Story 3
Sewer Public Sewer
Water Public
Architectural Style Contemporary
Level or Stories 3
Additional Building Above Grade
Structure Type 9'+ Ceilings
New Construction Y
Schools
Elementary Schools Glen Acres
Middle Schools Fugett
High Schools West Chester East
School District West Chester Area
Others
HOA Fee Include All Ground Fee,Common Area Maintenance,Insurance,Lawn Maintenance,Management,Snow Removal,Trash
Senior Community No
Tax ID 52-06 -0002.2500
Ownership Fee Simple
SqFt Source Estimated
Special Listing Condition Standard
Read Less Info
Want to know what your home might be worth? Contact us for a FREE valuation!

Our team is ready to help you sell your home for the highest possible price ASAP

Bought with Jamie N Toth • Springer Realty Group
GET MORE INFORMATION

Marc DiFrancesco
Real Estate Advisor & Licensed Agent | License ID: 2183327
Real Estate Advisor & Licensed Agent License ID: 2183327



