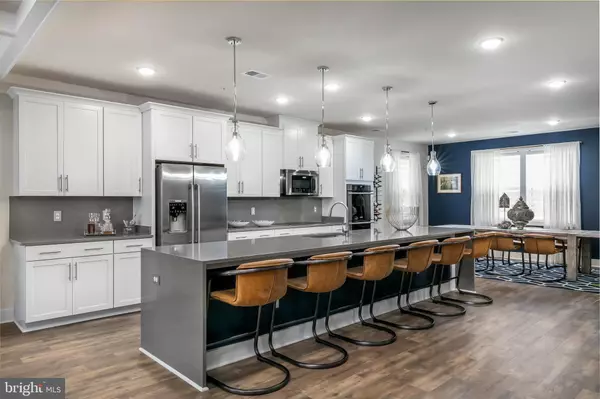For more information regarding the value of a property, please contact us for a free consultation.
Key Details
Sold Price $599,900
Property Type Condo
Sub Type Condo/Co-op
Listing Status Sold
Purchase Type For Sale
Square Footage 2,538 sqft
Price per Sqft $236
Subdivision One Loudoun
MLS Listing ID VALO425574
Sold Date 01/28/21
Style Transitional
Bedrooms 3
Full Baths 2
Half Baths 1
Condo Fees $380/mo
HOA Y/N N
Abv Grd Liv Area 2,538
Originating Board BRIGHT
Year Built 2018
Annual Tax Amount $5,865
Tax Year 2020
Property Description
Stunning, nearly new end-unit in One Loudoun. Featuring gleaming hardwood floors, gourmet kitchen with stainless steel appliances, quartz countertops, expansive island, generous-sized bedrooms, huge family room with coffered ceilings, 1 car garage & a breathtaking roof-top terrace. Loaded with upgrades and custom paint throughout. Lots of natural light and incredible Urban Chic styling. Wide open main level with high ceilings and balcony off FR. Community includes tons of amenities including an outdoor pool, luxurious clubhouse, dog park, barn house, tennis court, walking/ jogging path, volleyball court, and party room. Located in heart of Award-winning One Loudoun community, to restaurants, bars, shops, movie theater, Traders Joe's, and much more. Across the street from Top Golf and I Fly, and minutes from the coming soon Metro. Close to Rt 7, Rt 28, Rt 267, and commuter bus from Loudoun park and ride lots to Rosslyn, Crystal City, the Pentagon, and Washington D.C, Great schools, and daycares.
Location
State VA
County Loudoun
Rooms
Other Rooms Living Room, Dining Room, Primary Bedroom, Bedroom 2, Bedroom 3, Kitchen, Laundry
Interior
Hot Water Natural Gas
Heating Forced Air, Humidifier, Programmable Thermostat
Cooling Ceiling Fan(s), Central A/C
Equipment Built-In Microwave, Cooktop, Dishwasher, Disposal, Dryer, Exhaust Fan, Humidifier, Icemaker, Oven - Double, Oven - Wall, Refrigerator, Stainless Steel Appliances, Washer, Water Heater
Fireplace N
Appliance Built-In Microwave, Cooktop, Dishwasher, Disposal, Dryer, Exhaust Fan, Humidifier, Icemaker, Oven - Double, Oven - Wall, Refrigerator, Stainless Steel Appliances, Washer, Water Heater
Heat Source Natural Gas
Exterior
Exterior Feature Balconies- Multiple
Garage Garage - Rear Entry, Garage Door Opener
Garage Spaces 1.0
Amenities Available Club House, Common Grounds, Fitness Center, Party Room, Pool - Outdoor, Tennis Courts
Waterfront N
Water Access N
Accessibility None
Porch Balconies- Multiple
Attached Garage 1
Total Parking Spaces 1
Garage Y
Building
Story 3
Sewer Public Sewer
Water Public
Architectural Style Transitional
Level or Stories 3
Additional Building Above Grade
New Construction N
Schools
Elementary Schools Steuart W. Weller
Middle Schools Belmont Ridge
High Schools Riverside
School District Loudoun County Public Schools
Others
HOA Fee Include Common Area Maintenance,Ext Bldg Maint,Fiber Optics Available,Lawn Maintenance,Management,Pool(s),Reserve Funds,Road Maintenance,Snow Removal,Trash
Senior Community No
Tax ID 058306774012
Ownership Condominium
Special Listing Condition Standard
Read Less Info
Want to know what your home might be worth? Contact us for a FREE valuation!

Our team is ready to help you sell your home for the highest possible price ASAP

Bought with Vicky L Chrisner • Fieldstone Real Estate
GET MORE INFORMATION

Marc DiFrancesco
Real Estate Advisor & Licensed Agent | License ID: 2183327
Real Estate Advisor & Licensed Agent License ID: 2183327



