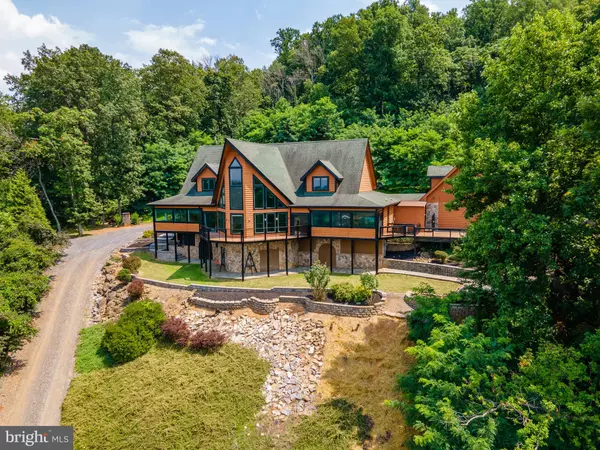For more information regarding the value of a property, please contact us for a free consultation.
Key Details
Sold Price $980,000
Property Type Single Family Home
Sub Type Detached
Listing Status Sold
Purchase Type For Sale
Square Footage 6,013 sqft
Price per Sqft $162
Subdivision Applewood Estates
MLS Listing ID VAWR2000460
Sold Date 02/22/22
Style Log Home,Chalet,Cabin/Lodge
Bedrooms 3
Full Baths 5
HOA Fees $41/ann
HOA Y/N Y
Abv Grd Liv Area 4,418
Originating Board BRIGHT
Year Built 2008
Annual Tax Amount $5,581
Tax Year 2021
Lot Size 20.005 Acres
Acres 20.01
Property Description
Outstanding character and quality can be found in this beautiful mountain chalet! Open concept kitchen, living and dining area along with a cathedral ceiling bringing a sense of space and airiness to the main living space along with a large family room. Owners suite, two full baths, and a laundry room complete the first floor. The second level has two generous bedrooms, each with a private bath, and a STUNNING office overlooking the great room and on out to the mountains beyond. The basement has a large recreation room with fireplace, a ginormous craft room, hobby room or second office, full bath, and extra large storage room. Lovely covered porches take in the expansive views of the Blue Ridge Mountains. The extra large attached garage has a full storage area above that could be converted into a guest house. The super-cute second garage, situated at the beginning of the property, could house your tractor, four-wheelers, or just about anything else! 20 wooded acres give you a lot of privacy - and there is an extra 20 acre lot also for sale for $249,900.
Location
State VA
County Warren
Zoning A
Direction South
Rooms
Basement Daylight, Full, Connecting Stairway, Heated, Outside Entrance, Interior Access, Partially Finished, Rear Entrance, Space For Rooms, Walkout Level
Main Level Bedrooms 1
Interior
Interior Features Cedar Closet(s), Entry Level Bedroom, Exposed Beams, Floor Plan - Open, Kitchen - Gourmet, Soaking Tub, Stain/Lead Glass, Upgraded Countertops, Walk-in Closet(s), Water Treat System, WhirlPool/HotTub, Wood Floors
Hot Water Bottled Gas
Heating Heat Pump(s)
Cooling Central A/C
Flooring Hardwood, Ceramic Tile
Equipment Built-In Range, Dishwasher, Dryer, Oven - Double, Refrigerator, Washer, Water Heater
Furnishings No
Fireplace N
Appliance Built-In Range, Dishwasher, Dryer, Oven - Double, Refrigerator, Washer, Water Heater
Heat Source Electric, Propane - Leased
Laundry Main Floor
Exterior
Exterior Feature Balconies- Multiple, Deck(s), Enclosed, Porch(es)
Garage Additional Storage Area, Garage - Side Entry, Inside Access, Oversized
Garage Spaces 5.0
Utilities Available Propane
Water Access N
View Mountain, Panoramic, Scenic Vista, Trees/Woods, Valley
Roof Type Asphalt
Accessibility 36\"+ wide Halls
Porch Balconies- Multiple, Deck(s), Enclosed, Porch(es)
Attached Garage 3
Total Parking Spaces 5
Garage Y
Building
Lot Description Mountainous, Partly Wooded, Private, Trees/Wooded
Story 3
Foundation Block
Sewer On Site Septic
Water Well
Architectural Style Log Home, Chalet, Cabin/Lodge
Level or Stories 3
Additional Building Above Grade, Below Grade
Structure Type Dry Wall,2 Story Ceilings,Log Walls
New Construction N
Schools
School District Warren County Public Schools
Others
Pets Allowed Y
HOA Fee Include Road Maintenance
Senior Community No
Tax ID 31G 2 4 5
Ownership Fee Simple
SqFt Source Assessor
Security Features Security System,Smoke Detector
Acceptable Financing Cash, Conventional, Exchange
Horse Property Y
Listing Terms Cash, Conventional, Exchange
Financing Cash,Conventional,Exchange
Special Listing Condition Standard
Pets Description No Pet Restrictions
Read Less Info
Want to know what your home might be worth? Contact us for a FREE valuation!

Our team is ready to help you sell your home for the highest possible price ASAP

Bought with Phillip B Brown • Property Collective
GET MORE INFORMATION

Marc DiFrancesco
Real Estate Advisor & Licensed Agent | License ID: 2183327
Real Estate Advisor & Licensed Agent License ID: 2183327



