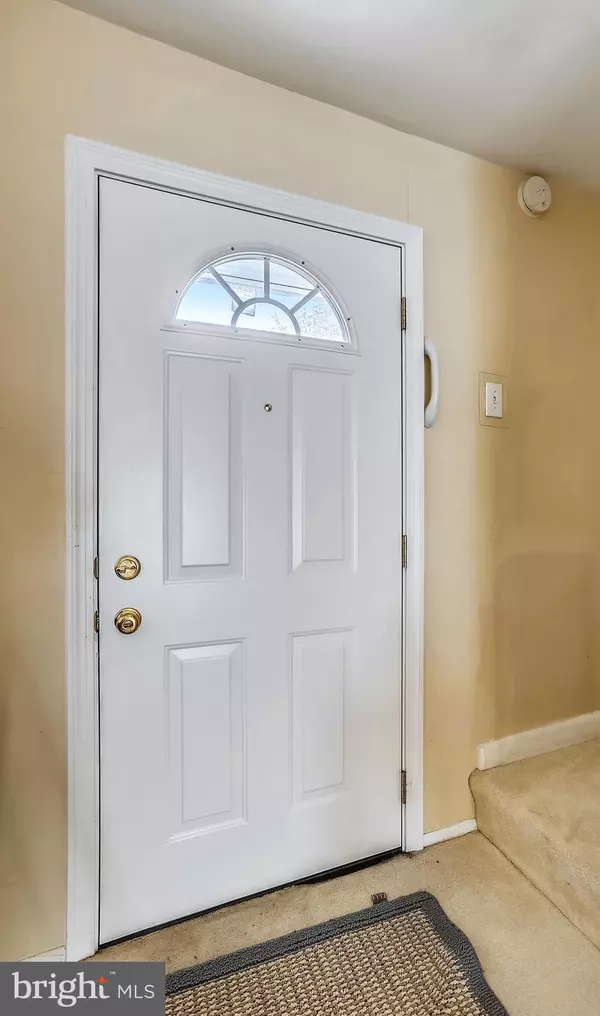For more information regarding the value of a property, please contact us for a free consultation.
Key Details
Sold Price $282,100
Property Type Townhouse
Sub Type Interior Row/Townhouse
Listing Status Sold
Purchase Type For Sale
Square Footage 1,514 sqft
Price per Sqft $186
Subdivision Belair Town
MLS Listing ID MDPG2004514
Sold Date 09/02/21
Style Colonial
Bedrooms 3
Full Baths 1
Half Baths 1
HOA Fees $19/ann
HOA Y/N Y
Abv Grd Liv Area 1,514
Originating Board BRIGHT
Year Built 1970
Annual Tax Amount $3,463
Tax Year 2020
Lot Size 2,024 Sqft
Acres 0.05
Property Description
Multiple offer situation. Welcome home to this lovely three bedroom and one and a half bath home in sought after Bowie! There is on street parking out front or plenty of rear parking behind the home. Your guest will arrive in the formal living room that is bright and airy and has great entertaining flow just down the hall to the eat in kitchen and family/dining room combo. There is a convenient powder room and laundry area on the main level too. Continue the entertaining on the rear deck while you sip your coffee or enjoy a refreshing summer cocktail as you enjoy this tranquil and private rear space. Wander your way up the stairs to the primary bedroom and bath that has a door from this bedroom or the hallway for easy access and convenience. The primary bath has been updated with a tasteful standing shower, new floor and glass shower door. There is also a bedroom closet and second walk in closet for great storage solutions. There are two other bedrooms just down the hall and all have ceiling fans for year round comfort. The HVAC, roof, hot water heater and windows are all less than 5 years old. The kitchen and laundry appliances are all approximately 7 years old. Out back there are two rear sheds and an entrance from the rear parking lot. The electric chair lift conveys but the Seller can remove it before settlement with the carpet as is, if requested by the Buyer. Home is sold as is but is in good condition. Inside furniture can convey to the buyer at settlement if the buyer is interested in some or all . All this is convenient to commuter routes, public transportation, great shopping and gourmet restaurants. Please follow CDC guidelines by wearing a mask, using hand sanitizer, removing shoes and no more than one agent and two adults per 30 minute showing. No children please.
Location
State MD
County Prince Georges
Zoning RT
Rooms
Other Rooms Living Room, Primary Bedroom, Bedroom 2, Bedroom 3, Kitchen, Family Room, Laundry, Primary Bathroom, Half Bath
Interior
Interior Features Breakfast Area, Carpet, Ceiling Fan(s), Family Room Off Kitchen, Floor Plan - Traditional, Kitchen - Eat-In, Kitchen - Table Space, Pantry, Stall Shower, Walk-in Closet(s)
Hot Water Natural Gas
Heating Forced Air
Cooling Central A/C, Ceiling Fan(s)
Flooring Carpet, Ceramic Tile, Vinyl
Fireplace N
Heat Source Natural Gas
Laundry Main Floor
Exterior
Exterior Feature Deck(s)
Fence Privacy, Rear, Wood
Water Access N
View Garden/Lawn
Roof Type Asphalt
Accessibility Chairlift
Porch Deck(s)
Garage N
Building
Story 2
Foundation Slab
Sewer Public Sewer
Water Public
Architectural Style Colonial
Level or Stories 2
Additional Building Above Grade, Below Grade
New Construction N
Schools
School District Prince George'S County Public Schools
Others
Senior Community No
Tax ID 17141660307
Ownership Fee Simple
SqFt Source Assessor
Special Listing Condition Standard
Read Less Info
Want to know what your home might be worth? Contact us for a FREE valuation!

Our team is ready to help you sell your home for the highest possible price ASAP

Bought with Louis Benjamin Jones III • Own Real Estate
GET MORE INFORMATION

Marc DiFrancesco
Real Estate Advisor & Licensed Agent | License ID: 2183327
Real Estate Advisor & Licensed Agent License ID: 2183327



