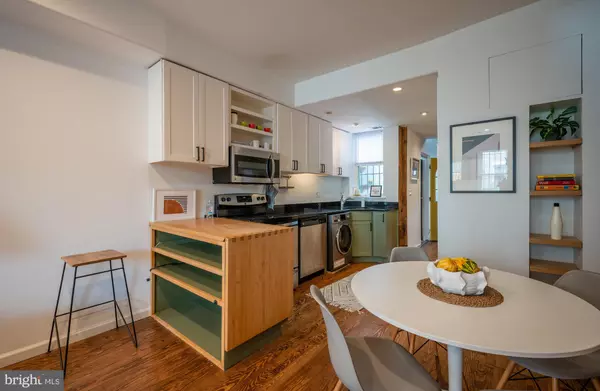For more information regarding the value of a property, please contact us for a free consultation.
Key Details
Sold Price $725,000
Property Type Townhouse
Sub Type Interior Row/Townhouse
Listing Status Sold
Purchase Type For Sale
Square Footage 928 sqft
Price per Sqft $781
Subdivision Old City #2
MLS Listing ID DCDC2015252
Sold Date 10/20/21
Style Federal
Bedrooms 1
Full Baths 1
Half Baths 1
HOA Y/N N
Abv Grd Liv Area 928
Originating Board BRIGHT
Year Built 1955
Annual Tax Amount $5,616
Tax Year 2020
Lot Size 756 Sqft
Acres 0.02
Property Description
Spoiler alert: rooftop.
2209 12th Place NW. Place, not street. This is important because 12th Place is a little DC gem. Tree lined and quaint with colorful houses, when you turn onto it you know you are somewhere special. Walk through the door to this 1 BR/1.5 BA home and pay attention to the details. Crisp bright whites, a stuccoed fireplace that contrasts well with the exposed brick and hardwood floors. A clever skylight to the 2nd floor. The wall treatment outside the half bath feels exotic. Granite counters in the kitchen pair with warm color cabinets and efficient use of space. A new HVAC system and laundry right here, very convenient. Out back a private fenced in patio. Upstairs an ample desk area and loads of built in closet space. Oh my that renovated bathroom. Zellige tile and a towel warmer, now I definitely feel fancy. The skylight in the floor, fits in perfectly with this amazing room. High ceilings and so much natural light, must be because of another clever skylight through the roof deck. Is that? Oh yes! a library ladder, who has not always wanted one of those? More exposed brick, and a cedar lined window seat that runs the width of the room. Now to that roof deck, Its the perfect time of year for one. A fantastic city view. The walk score in this neighborhood? 97. A new Whole Foods around the corner, U St. Metro a few blocks away, 3 Michelin starred restaurants and plenty of parks. Open house both Saturday and Sunday 1-3.
Location
State DC
County Washington
Zoning RESIDENTIAL
Rooms
Other Rooms Living Room, Primary Bedroom, Kitchen, Laundry
Interior
Interior Features Kitchen - Galley, Breakfast Area, Upgraded Countertops, Primary Bath(s), Wood Floors, Floor Plan - Open
Hot Water Electric
Heating Forced Air
Cooling Central A/C, Ceiling Fan(s)
Flooring Hardwood
Fireplaces Number 1
Equipment Dishwasher, Disposal, Dryer, Microwave, Range Hood, Refrigerator, Stove, Washer, Water Heater
Fireplace Y
Window Features Skylights,Casement
Appliance Dishwasher, Disposal, Dryer, Microwave, Range Hood, Refrigerator, Stove, Washer, Water Heater
Heat Source Electric
Exterior
Exterior Feature Roof, Patio(s), Deck(s)
Waterfront N
Water Access N
View City
Accessibility None
Porch Roof, Patio(s), Deck(s)
Garage N
Building
Story 2
Foundation Crawl Space
Sewer Public Septic
Water Public
Architectural Style Federal
Level or Stories 2
Additional Building Above Grade, Below Grade
Structure Type Dry Wall,Brick
New Construction N
Schools
School District District Of Columbia Public Schools
Others
Senior Community No
Tax ID 0271//0132
Ownership Fee Simple
SqFt Source Assessor
Acceptable Financing Conventional, Cash
Listing Terms Conventional, Cash
Financing Conventional,Cash
Special Listing Condition Standard
Read Less Info
Want to know what your home might be worth? Contact us for a FREE valuation!

Our team is ready to help you sell your home for the highest possible price ASAP

Bought with Melinda L Estridge • Long & Foster Real Estate, Inc.
GET MORE INFORMATION

Marc DiFrancesco
Real Estate Advisor & Licensed Agent | License ID: 2183327
Real Estate Advisor & Licensed Agent License ID: 2183327



