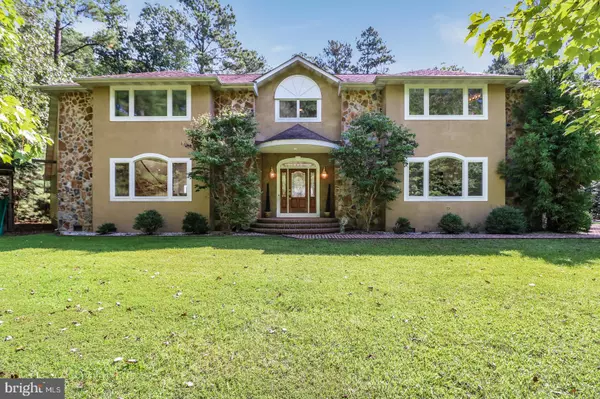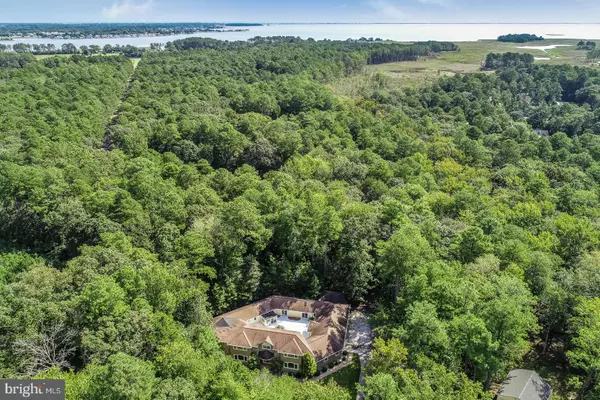For more information regarding the value of a property, please contact us for a free consultation.
Key Details
Sold Price $540,000
Property Type Single Family Home
Sub Type Detached
Listing Status Sold
Purchase Type For Sale
Square Footage 4,990 sqft
Price per Sqft $108
Subdivision Bay Oaks
MLS Listing ID DESU148080
Sold Date 05/18/20
Style Contemporary
Bedrooms 4
Full Baths 3
Half Baths 1
HOA Fees $41/ann
HOA Y/N Y
Abv Grd Liv Area 4,990
Originating Board BRIGHT
Year Built 2002
Annual Tax Amount $4,838
Tax Year 2019
Lot Size 3.400 Acres
Acres 3.4
Lot Dimensions 0.00 x 0.00
Property Description
MOTIVATED SELLER! SUBMIT ALL OFFERS! Welcome to 4 Bay Oak. This gorgeous estate offers luxury living with ultimate privacy. This one of a kind custom built home is perfect for entertaining. Enjoy a massive courtyard which includes an outdoor kitchen, sunroom, pool, and beautiful center piece custom fountain. You won't want to leave this resort style property which includes a relaxing in ground jacuzzi and breath taking sauna. Its open kitchen inside includes a seating booth that makes you feel like you are in a 5 star restaurant built just for you. The theatre room located on the main floor can also be used as a 5th bedroom. The master living quarters on the top floor is simply amazing!! Walk into to an oversized closet and laundry area that will blow you away. Overlook the courtyard from the top balcony right outside your bedroom. Soak in your private tub or indulge in your walk in shower for the ultimate spa experience. If you have a large automobile collection you will appreciate the five car garage with winding driveway. Over 3.4 acres of surrounding woodland makes this property the ultimate private get away. Located just minutes away from the beach and Rehoboth luxury shopping outlets places this home in a premier location! Priced below recent appraised value makes this home a great investment opportunity. Appraisal on file valued at 763,000. Make this your dream home today and have instant equity.
Location
State DE
County Sussex
Area Indian River Hundred (31008)
Zoning MR
Rooms
Other Rooms Living Room, Dining Room, Primary Bedroom, Kitchen, Great Room, Other, Office, Additional Bedroom
Main Level Bedrooms 3
Interior
Interior Features Bar, Family Room Off Kitchen, Kitchen - Eat-In, Sauna, WhirlPool/HotTub
Hot Water Propane
Heating Forced Air
Cooling Central A/C
Flooring Hardwood, Carpet, Ceramic Tile, Marble
Fireplaces Number 2
Equipment Dryer, Oven - Wall, Stove, Surface Unit, Washer, Refrigerator
Furnishings Partially
Fireplace Y
Appliance Dryer, Oven - Wall, Stove, Surface Unit, Washer, Refrigerator
Heat Source Propane - Leased
Laundry Main Floor, Upper Floor
Exterior
Exterior Feature Enclosed, Porch(es), Screened
Garage Garage - Side Entry, Garage Door Opener, Inside Access, Oversized
Garage Spaces 5.0
Waterfront N
Water Access N
View Courtyard
Roof Type Wood,Rubber,Shingle
Accessibility None
Porch Enclosed, Porch(es), Screened
Attached Garage 4
Total Parking Spaces 5
Garage Y
Building
Story 2
Sewer Septic Exists
Water Well
Architectural Style Contemporary
Level or Stories 2
Additional Building Above Grade, Below Grade
Structure Type Dry Wall
New Construction N
Schools
Middle Schools Beacon
High Schools Cape Henlopen
School District Cape Henlopen
Others
Senior Community No
Tax ID 234-12.00-244.00
Ownership Fee Simple
SqFt Source Assessor
Security Features Smoke Detector
Acceptable Financing Conventional, Cash
Horse Property N
Listing Terms Conventional, Cash
Financing Conventional,Cash
Special Listing Condition Standard
Read Less Info
Want to know what your home might be worth? Contact us for a FREE valuation!

Our team is ready to help you sell your home for the highest possible price ASAP

Bought with Debbie Reed • RE/MAX Realty Group Rehoboth
GET MORE INFORMATION

Marc DiFrancesco
Real Estate Advisor & Licensed Agent | License ID: 2183327
Real Estate Advisor & Licensed Agent License ID: 2183327



