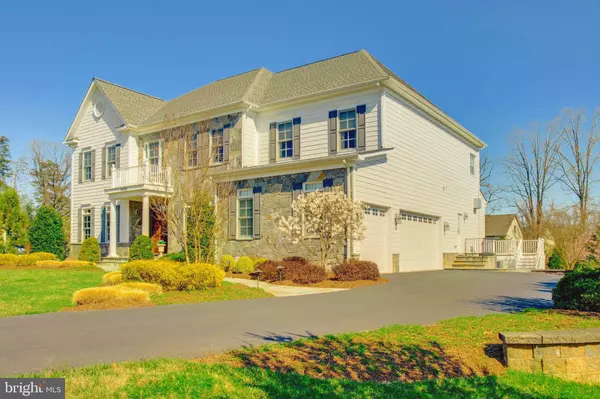For more information regarding the value of a property, please contact us for a free consultation.
Key Details
Sold Price $1,910,000
Property Type Single Family Home
Sub Type Detached
Listing Status Sold
Purchase Type For Sale
Square Footage 7,219 sqft
Price per Sqft $264
Subdivision Kentsdale Estates
MLS Listing ID MDMC750510
Sold Date 07/12/21
Style Manor,Colonial
Bedrooms 5
Full Baths 5
Half Baths 1
HOA Fees $70/ann
HOA Y/N Y
Abv Grd Liv Area 5,254
Originating Board BRIGHT
Year Built 2012
Annual Tax Amount $20,289
Tax Year 2021
Lot Size 0.560 Acres
Acres 0.56
Property Description
This is the one you have been waiting for! Beautiful home sited on a 1/2 acre lot backing to Conservation Area. The back deck and flagstone patio, complete with built-in fire pit, overlooks a large, flat backyard that has plenty of room for a pool. From the moment you walk in the front door you will be in love with the warmth and grace of the home. A grand staircase adorns the spacious foyer flanked by a living room with gas fireplace and formal dining room. The family room has a gorgeous floor to ceiling stone hearth fireplace with gas insert and a wall of windows. Off of the family room is a chefs kitchen. Thermador appliances, large island with 2nd sink, butlers pantry with second dishwasher, desk area, large pantry, entry to mud room, laundry room with washer and dryer, and 3 car garage with plenty of built-in storage. A back staircase goes up from the kitchen to the 2nd floor. Also on the main level is an office, powder room and large storage closet. Go up to the 2nd level from either staircase and find 4 bedrooms, each with en-suite bathrooms and walk-in closets. The primary bedroom opens with a sitting room that could be used as an office, 2 walk-in closets, gorgeous bath with 2 vanities, Jacuzzi tub, separate shower with multiple jets, and large windows overlooking trees. Be prepared to love the lower level! The recreation room with stone fireplace adjacent to an impressive bar area with seating for many, complete with dishwasher #3, sink, beverage fridge and lots of cabinets. Next to the bar is the THEATRE ROOM for all to enjoy as soon as you move in as all of the theatre equipment conveys. All of the wall TVs throughout the home also convey. Also on this level is a workout room or office, 5th bedroom, full bath and lots of storage area. And not to forget the GENERATOR that will keep it all up and running whether working or playing in this spectacular home.
Location
State MD
County Montgomery
Zoning RE1
Direction Northwest
Rooms
Other Rooms Living Room, Dining Room, Primary Bedroom, Sitting Room, Bedroom 2, Bedroom 3, Bedroom 4, Bedroom 5, Kitchen, Family Room, Study, Exercise Room, Laundry, Mud Room, Other, Recreation Room, Storage Room, Media Room, Bathroom 2, Bathroom 3, Primary Bathroom, Full Bath
Basement Connecting Stairway, Fully Finished, Outside Entrance
Interior
Hot Water Natural Gas, 60+ Gallon Tank
Heating Forced Air
Cooling Central A/C
Flooring Hardwood, Carpet, Ceramic Tile
Fireplaces Number 3
Fireplace Y
Heat Source Natural Gas
Exterior
Exterior Feature Deck(s), Patio(s), Porch(es)
Garage Garage - Side Entry, Garage Door Opener, Built In
Garage Spaces 8.0
Utilities Available Electric Available, Natural Gas Available
Waterfront N
Water Access N
Roof Type Architectural Shingle
Accessibility None
Porch Deck(s), Patio(s), Porch(es)
Attached Garage 3
Total Parking Spaces 8
Garage Y
Building
Lot Description Backs - Open Common Area, Level
Story 3
Sewer Public Sewer
Water Public
Architectural Style Manor, Colonial
Level or Stories 3
Additional Building Above Grade, Below Grade
Structure Type 9'+ Ceilings,Cathedral Ceilings,Tray Ceilings
New Construction N
Schools
Elementary Schools Bells Mill
Middle Schools Cabin John
High Schools Winston Churchill
School District Montgomery County Public Schools
Others
HOA Fee Include Other,Common Area Maintenance
Senior Community No
Tax ID 161003625993
Ownership Fee Simple
SqFt Source Assessor
Acceptable Financing Cash, Conventional
Horse Property N
Listing Terms Cash, Conventional
Financing Cash,Conventional
Special Listing Condition Standard
Read Less Info
Want to know what your home might be worth? Contact us for a FREE valuation!

Our team is ready to help you sell your home for the highest possible price ASAP

Bought with Wendy I Banner • Long & Foster Real Estate, Inc.
GET MORE INFORMATION

Marc DiFrancesco
Real Estate Advisor & Licensed Agent | License ID: 2183327
Real Estate Advisor & Licensed Agent License ID: 2183327



