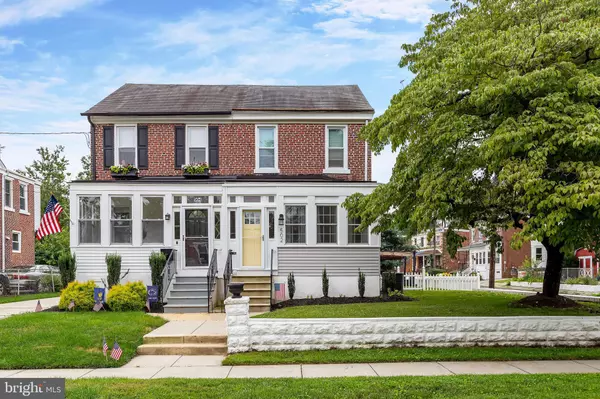For more information regarding the value of a property, please contact us for a free consultation.
Key Details
Sold Price $290,323
Property Type Single Family Home
Sub Type Twin/Semi-Detached
Listing Status Sold
Purchase Type For Sale
Square Footage 1,264 sqft
Price per Sqft $229
Subdivision None Available
MLS Listing ID NJCD2002190
Sold Date 08/31/21
Style Colonial
Bedrooms 3
Full Baths 1
HOA Y/N N
Abv Grd Liv Area 1,264
Originating Board BRIGHT
Year Built 1918
Annual Tax Amount $6,419
Tax Year 2020
Lot Size 4,500 Sqft
Acres 0.1
Lot Dimensions 30.00 x 150.00
Property Description
A Must Stop On Your Home Tours! Elevated Brick Twin Home on Corner Property. Just a Few Blocks Away and Short Walking Distance to Parks, Schools, PATCO Commuter Rail Line, Shops, Eateries, and Bakeries on Historic Haddon Avenue. Many Updates & Upgrades in this Charming Collingswood Classic Home. Open Main Floor Plan, Freshly Painted Throughout, New Vinyl Wood Flooring Complete on First Floor, Newly Updated Modern Kitchen with all Stainless Steel Appliances, Butcher Block Counter Tops & Sleek BackSplash. Recessed Lighting, Ceiling Fans, & New Window Treatments. Upgraded Windows, HVAC Unit and Central Air were also installed, adding to all the Bonuses this Home Offers! The List Continues from the Cozy Enclosed Porch to the Large Master Bedroom Featuring Double Side by Side Closets, Updated Main Bath, Walk-Up Attic, Walk-Out Basement that leads to a Concrete Patio Great for your Backyard Gatherings. Side and Rear Yards are Lined with a Traditional Picket Vinyl Fenced. Last but not least here in your New Home is the Detached Garage and Double Driveway for Plenty of Off Street Parking. Don't Miss on the 2 Day Open Houses this Weekend... Home is Priced to Entice & Will Not Last Long!
Location
State NJ
County Camden
Area Collingswood Boro (20412)
Zoning RESIDENTIAL
Rooms
Other Rooms Living Room, Dining Room, Kitchen, Basement, Breakfast Room
Basement Unfinished, Walkout Stairs
Interior
Interior Features Attic, Breakfast Area, Ceiling Fan(s), Dining Area, Kitchen - Eat-In, Upgraded Countertops
Hot Water Natural Gas
Heating Forced Air
Cooling Central A/C, Ceiling Fan(s)
Flooring Carpet, Ceramic Tile, Wood, Vinyl
Equipment Dishwasher, Oven/Range - Gas, Range Hood, Refrigerator
Furnishings No
Fireplace N
Window Features Double Hung,Energy Efficient,Screens
Appliance Dishwasher, Oven/Range - Gas, Range Hood, Refrigerator
Heat Source Natural Gas
Laundry Basement
Exterior
Exterior Feature Enclosed, Porch(es), Brick, Terrace
Garage Garage - Front Entry, Garage - Side Entry
Garage Spaces 3.0
Fence Vinyl
Utilities Available Cable TV, Electric Available, Water Available, Natural Gas Available
Waterfront N
Water Access N
Roof Type Shingle
Accessibility None
Porch Enclosed, Porch(es), Brick, Terrace
Total Parking Spaces 3
Garage Y
Building
Lot Description Corner, SideYard(s), Rear Yard
Story 2.5
Foundation Block
Sewer Public Sewer
Water Public
Architectural Style Colonial
Level or Stories 2.5
Additional Building Above Grade, Below Grade
Structure Type Dry Wall,Block Walls,Plaster Walls
New Construction N
Schools
School District Collingswood Borough Public Schools
Others
Pets Allowed Y
Senior Community No
Tax ID 12-00034-00001
Ownership Fee Simple
SqFt Source Assessor
Acceptable Financing Cash, Conventional, FHA, VA
Horse Property N
Listing Terms Cash, Conventional, FHA, VA
Financing Cash,Conventional,FHA,VA
Special Listing Condition Standard
Pets Description No Pet Restrictions
Read Less Info
Want to know what your home might be worth? Contact us for a FREE valuation!

Our team is ready to help you sell your home for the highest possible price ASAP

Bought with Christine Peyton • Keller Williams - Main Street
GET MORE INFORMATION

Marc DiFrancesco
Real Estate Advisor & Licensed Agent | License ID: 2183327
Real Estate Advisor & Licensed Agent License ID: 2183327



