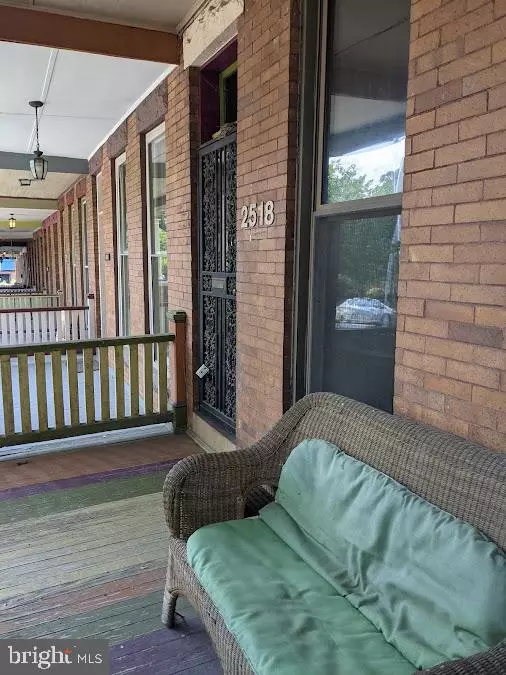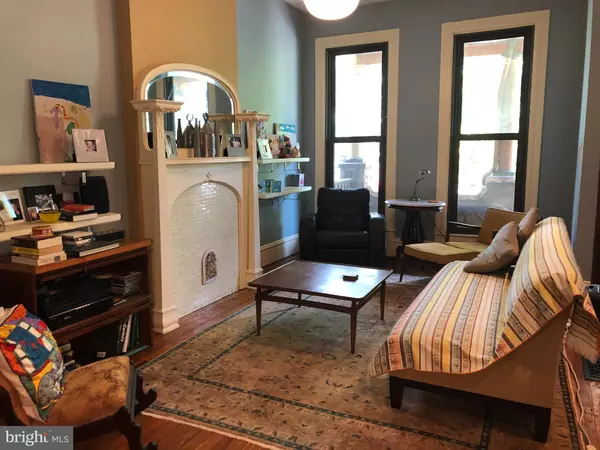For more information regarding the value of a property, please contact us for a free consultation.
Key Details
Sold Price $320,000
Property Type Townhouse
Sub Type Interior Row/Townhouse
Listing Status Sold
Purchase Type For Sale
Square Footage 2,200 sqft
Price per Sqft $145
Subdivision Charles Village
MLS Listing ID MDBA2012156
Sold Date 12/28/21
Style Other
Bedrooms 2
Full Baths 1
Half Baths 1
HOA Y/N N
Abv Grd Liv Area 1,800
Originating Board BRIGHT
Year Built 1906
Annual Tax Amount $4,274
Tax Year 2021
Lot Size 2,310 Sqft
Acres 0.05
Property Description
Come see this beautiful 1900s row house located in desirable Charles Village, walking distance to the grocery, farmers market, restaurants, shopping, the BMA, Johns Hopkins University, Penn station, and parks, including the new green space currently under construction on 26th Street! Much of the original decorations remain in this home, including the vestibule guardians, 4 mantels, 9-ft tall pocket doors, the stairway (built by Albert C. Fischer - he signed one of the posts), hardwood flooring, and trim. The first floor features a big living room, dining room and, kitchen with giant whiteboard, all with 10-ft. ceilings, along with a recently remodeled half-bath and 3 season room that was added 5 years ago. Upstairs are two bedrooms and an updated full bath. The 3rd bedroom was removed to create an open living space that can serve a number of functions. The basement was also partially finished and carpeted, creating another tv room/living room with a bedroom behind. The washer, dryer, and utilities are in the back of the basement with a door for outside access, and there are 2 other storage rooms towards the front of the home. The backyard has a deck and is landscaped, and there is a private parking pad behind the fence that's accessed through the paved alleyway. While the home is being sold AS-IS, there have been numerous updates throughout the years, including NEW CENTRAL AC in July 2021, new water heater and gas dryer in 2020, back bedroom north wall framed out and fully insulated in 2018, old roof completely removed with new TPO roof installed 2017, the 3-season porch in 2016, brick and mortar redone around scupper in 2018, all-new copper water lines in 2011, kitchen renovation in 2011, and cabinet additions to finished area of basement in 2015. Owner is the licensed listing agent for this home. Any inspections are for buyers informational purposes only.
Location
State MD
County Baltimore City
Zoning R-6
Direction East
Rooms
Other Rooms Living Room, Dining Room, Bedroom 2, Kitchen, Family Room, Bedroom 1, Sun/Florida Room, Full Bath, Half Bath
Basement Full, Partially Finished, Poured Concrete, Shelving, Workshop, Heated, Interior Access
Interior
Interior Features Built-Ins, Ceiling Fan(s), Formal/Separate Dining Room, Floor Plan - Traditional, Kitchen - Island, Pantry, Recessed Lighting, Skylight(s), Tub Shower, Upgraded Countertops, Walk-in Closet(s), Wood Floors
Hot Water Natural Gas
Heating Forced Air
Cooling Central A/C, Ceiling Fan(s)
Flooring Hardwood, Concrete, Carpet, Other
Equipment Dishwasher, Disposal, Dryer - Gas, Microwave, Oven/Range - Gas, Refrigerator
Fireplace N
Window Features Double Hung,Skylights,Triple Pane
Appliance Dishwasher, Disposal, Dryer - Gas, Microwave, Oven/Range - Gas, Refrigerator
Heat Source Natural Gas
Laundry Basement
Exterior
Exterior Feature Deck(s)
Garage Spaces 1.0
Fence Wood
Utilities Available Cable TV Available, Sewer Available, Natural Gas Available, Electric Available, Water Available
Water Access N
Roof Type Other
Accessibility None
Porch Deck(s)
Total Parking Spaces 1
Garage N
Building
Lot Description Landscaping, Rear Yard
Story 2
Foundation Stone, Slab
Sewer Public Sewer
Water Public
Architectural Style Other
Level or Stories 2
Additional Building Above Grade, Below Grade
Structure Type Dry Wall,Brick,Plaster Walls
New Construction N
Schools
Elementary Schools Margaret Brent
Middle Schools Margaret Brent
High Schools Baltimore City College
School District Baltimore City Public Schools
Others
Pets Allowed Y
Senior Community No
Tax ID 0312153833 022
Ownership Fee Simple
SqFt Source Estimated
Acceptable Financing Cash, Conventional
Listing Terms Cash, Conventional
Financing Cash,Conventional
Special Listing Condition Standard
Pets Description No Pet Restrictions
Read Less Info
Want to know what your home might be worth? Contact us for a FREE valuation!

Our team is ready to help you sell your home for the highest possible price ASAP

Bought with Shante Arthur • Certified Home Specialists Realty Inc.
GET MORE INFORMATION

Marc DiFrancesco
Real Estate Advisor & Licensed Agent | License ID: 2183327
Real Estate Advisor & Licensed Agent License ID: 2183327



