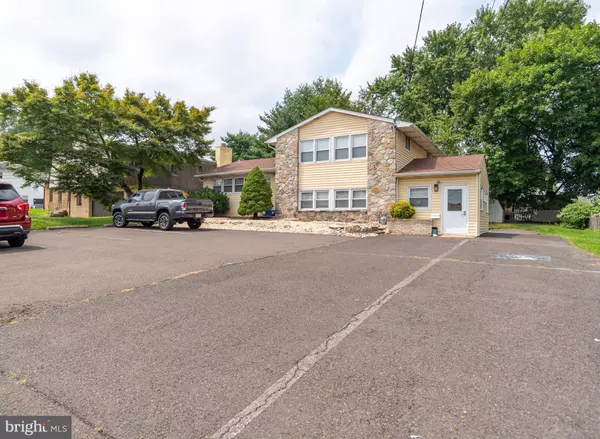For more information regarding the value of a property, please contact us for a free consultation.
Key Details
Sold Price $360,000
Property Type Single Family Home
Sub Type Detached
Listing Status Sold
Purchase Type For Sale
Square Footage 1,530 sqft
Price per Sqft $235
Subdivision Hartsville Park
MLS Listing ID PABU2005804
Sold Date 10/07/21
Style Traditional,Split Level
Bedrooms 5
Full Baths 1
Half Baths 1
HOA Y/N N
Abv Grd Liv Area 1,530
Originating Board BRIGHT
Year Built 1960
Annual Tax Amount $4,621
Tax Year 2021
Lot Size 0.322 Acres
Acres 0.32
Lot Dimensions 75.00 x 187.00
Property Description
Gorgeous split level zoned mixed use for both commercial and residential. Ideally located on York Rd, Currently being used as an insurance office, but could be used as any professional office, Doctor, Lawyer, Dentist, Insurance, Real Estate. Tastefully updated throughout, first floor has new laminate flooring and neutral paint throughout. 3 professional offices, reception area and waiting room, which could be converted back to bedrooms for residential use. Upstairs has a whole separate apartment residence with eat-in kitchen, living room with gas fireplace, 3 additional bedrooms, and a full bathroom. Hardwood flooring throughout. Sliding glass doors lead to a back patio. Can be lived in or rented. Newer roof 2014, Newer HVAC 2019, Newer hot water heater 2015. Great business investment.
Location
State PA
County Bucks
Area Warminster Twp (10149)
Zoning P
Direction East
Rooms
Other Rooms Sitting Room, Bedroom 2, Bedroom 3, Bedroom 1, Office, Utility Room
Main Level Bedrooms 2
Interior
Interior Features Butlers Pantry, Ceiling Fan(s), Kitchen - Eat-In
Hot Water Natural Gas
Heating Forced Air
Cooling Central A/C
Fireplaces Number 1
Fireplaces Type Stone
Equipment Built-In Range, Dishwasher
Fireplace Y
Window Features Energy Efficient
Appliance Built-In Range, Dishwasher
Heat Source Natural Gas
Laundry Upper Floor
Exterior
Exterior Feature Patio(s)
Garage Spaces 7.0
Utilities Available Cable TV
Waterfront N
Water Access N
View Street
Roof Type Shingle
Street Surface Black Top
Accessibility Mobility Improvements
Porch Patio(s)
Road Frontage State
Total Parking Spaces 7
Garage N
Building
Lot Description Level, Front Yard, Rear Yard
Story 2.5
Foundation Concrete Perimeter
Sewer Public Sewer
Water Public
Architectural Style Traditional, Split Level
Level or Stories 2.5
Additional Building Above Grade, Below Grade
Structure Type Dry Wall
New Construction N
Schools
High Schools William Tennent
School District Centennial
Others
Senior Community No
Tax ID 49-013-041
Ownership Fee Simple
SqFt Source Assessor
Security Features Security System
Acceptable Financing Cash, Conventional, FHA, FHA 203(b), FHA 203(k), VA
Horse Property N
Listing Terms Cash, Conventional, FHA, FHA 203(b), FHA 203(k), VA
Financing Cash,Conventional,FHA,FHA 203(b),FHA 203(k),VA
Special Listing Condition Standard
Read Less Info
Want to know what your home might be worth? Contact us for a FREE valuation!

Our team is ready to help you sell your home for the highest possible price ASAP

Bought with Iryna Famenka • Keller Williams Real Estate Tri-County
GET MORE INFORMATION

Marc DiFrancesco
Real Estate Advisor & Licensed Agent | License ID: 2183327
Real Estate Advisor & Licensed Agent License ID: 2183327



