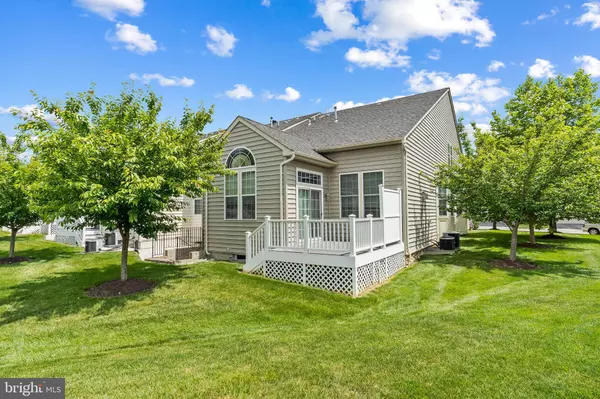For more information regarding the value of a property, please contact us for a free consultation.
Key Details
Sold Price $621,000
Property Type Condo
Sub Type Condo/Co-op
Listing Status Sold
Purchase Type For Sale
Square Footage 3,895 sqft
Price per Sqft $159
Subdivision Courtyards At Waverly Woods East
MLS Listing ID MDHW295986
Sold Date 08/06/21
Style Villa,Traditional
Bedrooms 3
Full Baths 2
Half Baths 1
Condo Fees $116/mo
HOA Y/N N
Abv Grd Liv Area 3,045
Originating Board BRIGHT
Year Built 2009
Annual Tax Amount $8,217
Tax Year 2020
Property Description
Impeccably Maintained End-of-Group Villa Style home Nestled in the Courtyards at Waverly a 55+ Community. The main level offers Crown Moldings ,Hardwood Floors, Recess lighting, Chefs Kitchen with 42 Cabinetry, Breakfast Bar, Granite Countertops; Center Island, Double Wall Oven, Stainless Steel Appliances, Breakfast Room with Bow Window; Living Room that boast a floor to ceiling stone fireplace, Dining Room, 20 foot Vaulted Ceilings and a additional setting room with Access to Deck, Main Level Primary Bedroom with Tray Ceilings, Walk-In Closet, and En-Suite with double vanity and large walk in shower, Laundry -Mud Room, and Powder Room. The upper level featuresTwo Spacious Bedrooms with Walk-In Closets, Jack and Jill bath,Full Storage room and a loft that overlooks the main level .Bring your ideas for the unfinished lower level with walk out stairway and rough in for an extra bathroom.
Location
State MD
County Howard
Zoning PSC
Rooms
Other Rooms Dining Room, Kitchen, Family Room, 2nd Stry Fam Rm, Study, Laundry, Office, Bathroom 1, Bathroom 2, Bathroom 3
Basement Full, Heated, Outside Entrance, Poured Concrete, Rear Entrance, Rough Bath Plumb, Space For Rooms, Sump Pump, Unfinished, Walkout Stairs
Main Level Bedrooms 1
Interior
Interior Features Breakfast Area, Carpet, Ceiling Fan(s), Chair Railings, Crown Moldings, Dining Area, Family Room Off Kitchen, Floor Plan - Open, Kitchen - Gourmet, Kitchen - Table Space, Pantry, Recessed Lighting, Sprinkler System, Stall Shower, Walk-in Closet(s), Window Treatments, Wood Floors
Hot Water Natural Gas
Cooling Ceiling Fan(s), Central A/C
Flooring Carpet, Ceramic Tile, Hardwood
Equipment Cooktop, Dishwasher, Disposal, Dryer - Electric, Microwave, Oven - Wall, Refrigerator, Stainless Steel Appliances, Washer, Water Heater
Appliance Cooktop, Dishwasher, Disposal, Dryer - Electric, Microwave, Oven - Wall, Refrigerator, Stainless Steel Appliances, Washer, Water Heater
Heat Source Natural Gas
Exterior
Exterior Feature Deck(s)
Garage Garage - Front Entry
Garage Spaces 4.0
Amenities Available Community Center, Common Grounds, Gated Community, Golf Course, Pool - Outdoor
Waterfront N
Water Access N
Accessibility None
Porch Deck(s)
Attached Garage 2
Total Parking Spaces 4
Garage Y
Building
Story 3
Sewer Public Sewer
Water Public
Architectural Style Villa, Traditional
Level or Stories 3
Additional Building Above Grade, Below Grade
Structure Type 9'+ Ceilings,Cathedral Ceilings,Dry Wall,High,Tray Ceilings
New Construction N
Schools
School District Howard County Public School System
Others
Pets Allowed Y
HOA Fee Include Pool(s),Recreation Facility,Lawn Maintenance,Security Gate,Snow Removal
Senior Community Yes
Age Restriction 55
Tax ID 1403354679
Ownership Condominium
Acceptable Financing Cash, Conventional, FHA
Listing Terms Cash, Conventional, FHA
Financing Cash,Conventional,FHA
Special Listing Condition Standard
Pets Description Dogs OK
Read Less Info
Want to know what your home might be worth? Contact us for a FREE valuation!

Our team is ready to help you sell your home for the highest possible price ASAP

Bought with Sally Hechter • Cummings & Co. Realtors
GET MORE INFORMATION

Marc DiFrancesco
Real Estate Advisor & Licensed Agent | License ID: 2183327
Real Estate Advisor & Licensed Agent License ID: 2183327



