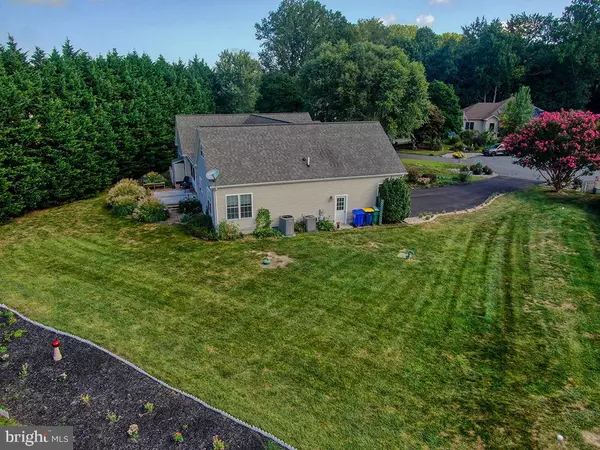For more information regarding the value of a property, please contact us for a free consultation.
Key Details
Sold Price $615,000
Property Type Single Family Home
Sub Type Detached
Listing Status Sold
Purchase Type For Sale
Square Footage 3,300 sqft
Price per Sqft $186
Subdivision Briarwood Estates
MLS Listing ID DESU2006948
Sold Date 11/12/21
Style Contemporary
Bedrooms 4
Full Baths 3
Half Baths 1
HOA Fees $31/ann
HOA Y/N Y
Abv Grd Liv Area 3,300
Originating Board BRIGHT
Year Built 2002
Annual Tax Amount $1,427
Tax Year 2021
Lot Size 0.800 Acres
Acres 0.8
Property Description
YOULL LOVE THE VERY NATURE OF IT! This meticulously maintained custom home is situated on a premier and spacious (nearly an acre) cul de sac lot in Briarwood, a lovely established community with low HOA fees and only minutes to the beach and all that the area has to offer! The beautiful front porch that spans the front facade welcomes you right in. With everything you need right on the one level it was designed with the chef and nature lover in mind, this home offers you an expansive and gourmet kitchen with granite countertops, stainless steel appliances, a massive center island with seating plus a breakfast nook surrounded with windows. Take note of the new hardwood floors and the convenient pantry space worked in. A cozy great room with a gas fireplace expands through double french doors into the four seasons room. The private back deck with retractable awning is surrounded by the emerald green of the wide open back and side yards, flowering shrubs, and stately trees providing peaceful relaxation. The primary suite is perfectly appointed with a luxury bath, dual vanities and a massive walk in closet. There's also an additional ensuite with full bath and upstairs youll find more space with two large bonus rooms used as an office and a game room plus an abundance of storage space with a huge floored attic giving you options for expansions. A new HVAC system, newly encapsulated crawl space, outdoor shower, new hardwood flooring, upgraded crown molding, and so much space to spread out in and outside make this home a must see. Only a short walk to the community pool and tennis courts and a short drive to the beach, shopping and dining in Lewes and Rehoboth Beach.
Location
State DE
County Sussex
Area Lewes Rehoboth Hundred (31009)
Zoning AR-1
Rooms
Other Rooms Dining Room, Primary Bedroom, Bedroom 2, Bedroom 3, Bedroom 4, Kitchen, Game Room, Breakfast Room, Sun/Florida Room, Great Room, Laundry, Storage Room, Bonus Room, Primary Bathroom, Full Bath, Half Bath
Main Level Bedrooms 4
Interior
Interior Features Crown Moldings, Attic, Carpet, Ceiling Fan(s), Dining Area, Entry Level Bedroom, Family Room Off Kitchen, Kitchen - Island, Kitchen - Gourmet, Pantry, Primary Bath(s), Recessed Lighting, Soaking Tub, Stall Shower, Upgraded Countertops, Walk-in Closet(s), Window Treatments, Wood Floors
Hot Water Electric
Heating Forced Air
Cooling Central A/C
Flooring Wood, Carpet, Tile/Brick
Fireplaces Number 1
Fireplaces Type Gas/Propane
Equipment Built-In Microwave, Dishwasher, Dryer, Oven - Wall, Washer, Water Heater, Stainless Steel Appliances
Furnishings No
Fireplace Y
Window Features Insulated
Appliance Built-In Microwave, Dishwasher, Dryer, Oven - Wall, Washer, Water Heater, Stainless Steel Appliances
Heat Source Propane - Leased
Laundry Main Floor
Exterior
Exterior Feature Deck(s)
Garage Garage Door Opener
Garage Spaces 6.0
Amenities Available Pool - Outdoor, Tennis Courts
Waterfront N
Water Access N
View Trees/Woods
Roof Type Architectural Shingle
Accessibility None
Porch Deck(s)
Attached Garage 2
Total Parking Spaces 6
Garage Y
Building
Lot Description Cul-de-sac, Backs to Trees
Story 2
Foundation Crawl Space
Sewer Mound System
Water Private
Architectural Style Contemporary
Level or Stories 2
Additional Building Above Grade, Below Grade
New Construction N
Schools
School District Cape Henlopen
Others
Pets Allowed N
HOA Fee Include Common Area Maintenance,Pool(s),Reserve Funds
Senior Community No
Tax ID 334-18.00-240.00
Ownership Fee Simple
SqFt Source Estimated
Acceptable Financing Cash, Conventional
Listing Terms Cash, Conventional
Financing Cash,Conventional
Special Listing Condition Standard
Read Less Info
Want to know what your home might be worth? Contact us for a FREE valuation!

Our team is ready to help you sell your home for the highest possible price ASAP

Bought with Ian Blyth • Iron Valley Real Estate at The Beach
GET MORE INFORMATION

Marc DiFrancesco
Real Estate Advisor & Licensed Agent | License ID: 2183327
Real Estate Advisor & Licensed Agent License ID: 2183327



