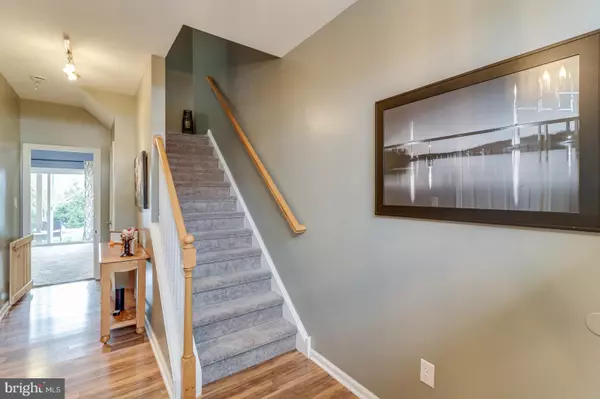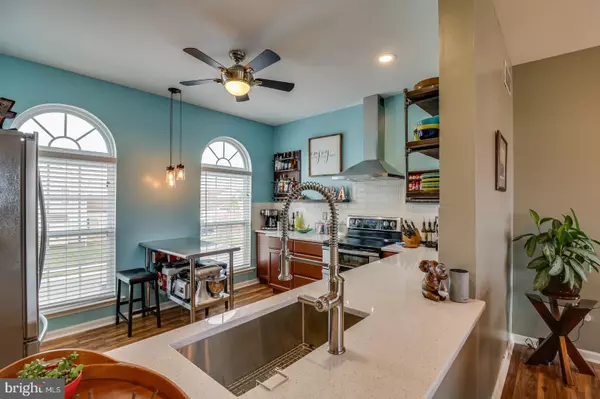For more information regarding the value of a property, please contact us for a free consultation.
Key Details
Sold Price $268,000
Property Type Condo
Sub Type Condo/Co-op
Listing Status Sold
Purchase Type For Sale
Square Footage 1,625 sqft
Price per Sqft $164
Subdivision Village Of Bayberry
MLS Listing ID DENC497964
Sold Date 05/01/20
Style Contemporary
Bedrooms 3
Full Baths 2
Half Baths 1
Condo Fees $480/ann
HOA Y/N N
Abv Grd Liv Area 1,625
Originating Board BRIGHT
Year Built 2012
Annual Tax Amount $2,186
Tax Year 2019
Lot Size 2,614 Sqft
Acres 0.06
Lot Dimensions 0.00 x 0.00
Property Description
Beautiful Brick Front Townhome Located In The Highly Sought-After And Popular Community - Village Of Bayberry North! This 3 Bedroom, 2.5Bath Townhome Is Truly One Of A Kind, Well, 4 In The Community- The Eat In Kitchen Is Located In The Front Of The Property On The 2nd Level! And, What A Beautiful, Recently Renovated Modern Kitchen It Is! Open Shelving, Recessed Lights, Hanging Pendant Lighting, Deep Sink, Quartz Countertops, Subway Tile Backsplash, Electric Range With Double Ovens, Stainless Steel Range Hood And New Wood Laminate Flooring! Right Off The Kitchen Is A Spacious Dining Room-Large Enough For An 8 Person Table! Leads Right Into The Bright And Open Family Room With 2 Sliders With Transom Windows Leading To The18x10 Deck. What A Great Spot To Enjoy Fun Times With Your Family And Friends! Completing This Floor Is The Renovated Powder Room With New Vanity, Wainscoating And Freshly Painted. Upstairs You Will Find The Master Bedroom With Walk In Closet AND Master Bathroom And 2 Other Generously Sized Bedrooms And Full Bath On This Level. Need More Space? The Lower Level Where You Actually Access The Home Has A Finished Room-Great For A Playroom, Media Room Etc And Has A Slider That Goes Out To The Fenced In Yard With Concrete Pad And A Fire Pit. Additional Features/ Upgrades Of This Home Are Ceiling Fans(5), Paint Thru Out(2018), Sealed Driveway (2018), New Carpet(Steps to 2nd level) And Laminate Flooring. Community Amenities Include Community Lake House, Community Lake Stocked With Fish, Pocket Parks And Walking Trails Thru Out And Recreation Areas With Play Equipment, Picnic Tables And Lawn Game Areas. Make Your Appointment To See This Amazing Home In An Amazing Community!
Location
State DE
County New Castle
Area South Of The Canal (30907)
Zoning S
Rooms
Other Rooms Dining Room, Primary Bedroom, Bedroom 2, Bedroom 3, Kitchen, Family Room, Great Room, Laundry, Bathroom 2, Primary Bathroom, Half Bath
Basement Full
Interior
Interior Features Built-Ins, Carpet, Ceiling Fan(s), Dining Area, Floor Plan - Open, Kitchen - Eat-In, Recessed Lighting, Tub Shower, Upgraded Countertops, Walk-in Closet(s), Wood Floors
Hot Water Natural Gas
Heating Forced Air
Cooling Central A/C
Equipment Dishwasher, Oven - Double, Oven - Self Cleaning, Oven/Range - Gas, Stainless Steel Appliances, Water Heater
Furnishings No
Appliance Dishwasher, Oven - Double, Oven - Self Cleaning, Oven/Range - Gas, Stainless Steel Appliances, Water Heater
Heat Source Natural Gas
Exterior
Garage Inside Access
Garage Spaces 1.0
Waterfront N
Water Access N
Roof Type Architectural Shingle
Accessibility None
Attached Garage 1
Total Parking Spaces 1
Garage Y
Building
Story 3+
Sewer Public Sewer
Water Public
Architectural Style Contemporary
Level or Stories 3+
Additional Building Above Grade, Below Grade
New Construction N
Schools
School District Appoquinimink
Others
Pets Allowed N
Senior Community No
Tax ID 13-013.12-021
Ownership Fee Simple
SqFt Source Assessor
Acceptable Financing Cash, FHA, USDA, VA, Conventional
Listing Terms Cash, FHA, USDA, VA, Conventional
Financing Cash,FHA,USDA,VA,Conventional
Special Listing Condition Standard
Read Less Info
Want to know what your home might be worth? Contact us for a FREE valuation!

Our team is ready to help you sell your home for the highest possible price ASAP

Bought with Gina Spiese • RE/MAX Premier Properties
GET MORE INFORMATION

Marc DiFrancesco
Real Estate Advisor & Licensed Agent | License ID: 2183327
Real Estate Advisor & Licensed Agent License ID: 2183327



