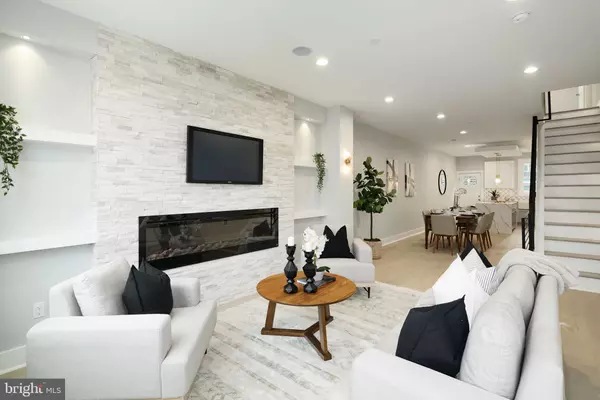For more information regarding the value of a property, please contact us for a free consultation.
Key Details
Sold Price $549,000
Property Type Townhouse
Sub Type End of Row/Townhouse
Listing Status Sold
Purchase Type For Sale
Square Footage 2,800 sqft
Price per Sqft $196
Subdivision East Kensington
MLS Listing ID PAPH2035634
Sold Date 11/15/21
Style Straight Thru
Bedrooms 3
Full Baths 3
HOA Y/N N
Abv Grd Liv Area 2,800
Originating Board BRIGHT
Year Built 2021
Annual Tax Amount $238
Tax Year 2021
Lot Size 970 Sqft
Acres 0.02
Property Description
Welcome to 1924 E Arizona St, a stunning 3 story, 3 bedrooms, 3 bathrooms new construction end row home with elegant style and amenities with 10 year Tax Abatement in East Kensington. This home is guaranteed to amaze offering an impressive 2,800 total sq ft, private roof deck, rear yard and a huge finished basement. Upon entering you are greeted by an open concept plan with exposed brick electric fireplace with built in shelving on either side. Continue past the open layout dining area to the kitchen. The kitchen is an elegant dream with two toned shaker cabinets adorned with gold pulls, Arabesque backsplash, granite countertops, a full steel appliance package including French door refrigerator with water feature, 5 burner gas stove and a white farmhouse kitchen sink with gooseneck faucet. There is a granite waterfall island with seating for 3 and has beautiful gold accented bell pendant lighting hanging above. Exit the kitchen to the private cement rear yard. The finished basement has a full bath making it perfect to use as a den, home office spare or spare bedroom. The 2nd floor has 2 large bedrooms, a shared hall bath and a laundry closet with side by side Samsung washer and dryer. The hall bathroom has a soaking tub and shower combination with rainfall showerhead with Idol Tear ceramic tile backsplash, single storage vanity and porcelain vessel sink. The expansive master en-suite is located on the 3rd floor with plenty of room for additional furnishings. The master bathroom has a frameless glass shower with rainfall showerhead with white and gray marble backsplash, linen closet and dual floating storage vanity. Conveniently located by the stairs to the private roof deck is a service bar with wine fridge with plenty of storage and globe drop pendant lighting. Additional features include NEST thermostat, LED lights, high-efficiency heaters and appliances and hardwood flooring, recessed lighting and installed speakers throughout the home. Located a short distance from popular restaurants in Fishtown such as Franny Lou’s Porch, Martha, Memphis Taproom and Cook and Shaker. We welcome your visit! Tax assessed value and annual tax are estimated at this time.
Location
State PA
County Philadelphia
Area 19125 (19125)
Zoning RSA5
Rooms
Basement Fully Finished
Interior
Hot Water Electric
Heating Central
Cooling Central A/C
Fireplaces Number 1
Fireplaces Type Electric
Fireplace Y
Heat Source Electric
Laundry Upper Floor, Has Laundry, Washer In Unit, Dryer In Unit
Exterior
Waterfront N
Water Access N
Accessibility None
Garage N
Building
Story 3
Foundation Concrete Perimeter
Sewer Public Sewer
Water Public
Architectural Style Straight Thru
Level or Stories 3
Additional Building Above Grade
New Construction Y
Schools
School District The School District Of Philadelphia
Others
Senior Community No
Tax ID 313099900
Ownership Fee Simple
SqFt Source Estimated
Special Listing Condition Standard
Read Less Info
Want to know what your home might be worth? Contact us for a FREE valuation!

Our team is ready to help you sell your home for the highest possible price ASAP

Bought with Morgan F Boyle • BHHS Fox & Roach-Center City Walnut
GET MORE INFORMATION

Marc DiFrancesco
Real Estate Advisor & Licensed Agent | License ID: 2183327
Real Estate Advisor & Licensed Agent License ID: 2183327



