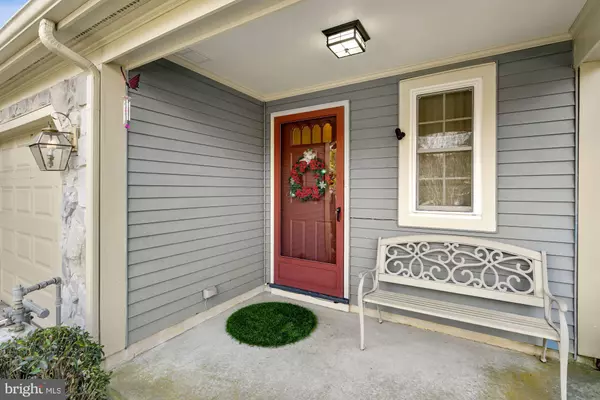For more information regarding the value of a property, please contact us for a free consultation.
Key Details
Sold Price $335,000
Property Type Townhouse
Sub Type Interior Row/Townhouse
Listing Status Sold
Purchase Type For Sale
Square Footage 1,788 sqft
Price per Sqft $187
Subdivision Ardsley West
MLS Listing ID NJBL2013766
Sold Date 04/15/22
Style Traditional
Bedrooms 3
Full Baths 2
Half Baths 1
HOA Fees $122/mo
HOA Y/N Y
Abv Grd Liv Area 1,788
Originating Board BRIGHT
Year Built 1990
Annual Tax Amount $7,206
Tax Year 2021
Lot Size 2,750 Sqft
Acres 0.06
Lot Dimensions 22.00 x 125.00
Property Description
HIGHEST AB}ND BEST BY 11am 3/8 Welcome to this lovely 3 sty TH with garage located just off Rt 73 in the delightful community of Ardsley West. This home has recently been updated T/O. Many newer features include kitchen, baths, roof, HVAC, and windows. From the foyer area with 1/2 bath you can see clear through the house to the back yard. The updated kitchen features S/S appliances, granite countertops, and newer cabinetry. There is a dining room area that opens to the lovely LR with triple patio doors that lead to the patio and storage shed. There is a gas FR but is being sold "as-is" The 2nd floor features a primary bedroom with WI closet and amazing updated bath. There are 2 extra bedrooms, full hall bath and laundry area. The full staircase takes you to the 3rd floor loft or bonus room. This area can be an office, bedroom, or additional FR. There is extra storage areas behind the wall panels. The location of this home is ideal. It backs to wooded open space with southern exposure. Major highways are very close by for easy commuting. Shopping at Rastelli's, Target, The Promenade and more are an easy walk or short drive. You are also located close to schools and the Willow Ridge park. Make your appointment today to tour this lovely home.
Location
State NJ
County Burlington
Area Evesham Twp (20313)
Zoning MD
Rooms
Other Rooms Living Room, Dining Room, Primary Bedroom, Bedroom 2, Bedroom 3, Kitchen, Laundry, Bathroom 1, Bathroom 2
Interior
Interior Features Attic, Combination Dining/Living, Family Room Off Kitchen, Primary Bath(s), Stall Shower, Upgraded Countertops, Walk-in Closet(s)
Hot Water Natural Gas
Heating Forced Air
Cooling Central A/C
Flooring Hardwood
Fireplaces Number 1
Equipment Built-In Range, Dishwasher, Disposal
Fireplace Y
Window Features Replacement
Appliance Built-In Range, Dishwasher, Disposal
Heat Source Natural Gas
Laundry Upper Floor
Exterior
Garage Garage - Front Entry
Garage Spaces 1.0
Utilities Available Cable TV, Water Available, Sewer Available, Natural Gas Available
Waterfront N
Water Access N
View Scenic Vista
Roof Type Asphalt
Accessibility None
Attached Garage 1
Total Parking Spaces 1
Garage Y
Building
Lot Description Backs - Open Common Area, Backs to Trees, Cul-de-sac
Story 3
Foundation Slab
Sewer Public Sewer
Water Public
Architectural Style Traditional
Level or Stories 3
Additional Building Above Grade, Below Grade
New Construction N
Schools
Elementary Schools Marlton Elementary
Middle Schools Marlton Middle M.S.
High Schools Cherokee H.S.
School District Evesham Township
Others
Pets Allowed Y
HOA Fee Include Common Area Maintenance
Senior Community No
Tax ID 13-00035 08-00111
Ownership Fee Simple
SqFt Source Assessor
Acceptable Financing Cash, Conventional, FHA, VA
Horse Property N
Listing Terms Cash, Conventional, FHA, VA
Financing Cash,Conventional,FHA,VA
Special Listing Condition Standard
Pets Description Dogs OK, Cats OK, Number Limit
Read Less Info
Want to know what your home might be worth? Contact us for a FREE valuation!

Our team is ready to help you sell your home for the highest possible price ASAP

Bought with Jenny Albaz • Long & Foster Real Estate, Inc.
GET MORE INFORMATION

Marc DiFrancesco
Real Estate Advisor & Licensed Agent | License ID: 2183327
Real Estate Advisor & Licensed Agent License ID: 2183327



